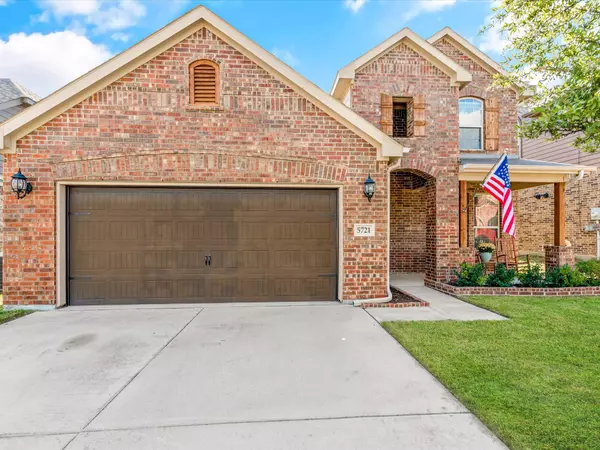For more information regarding the value of a property, please contact us for a free consultation.
Key Details
Property Type Single Family Home
Sub Type Single Family Residence
Listing Status Sold
Purchase Type For Sale
Square Footage 3,034 sqft
Price per Sqft $141
Subdivision Marine Creek Ranch Add
MLS Listing ID 20201002
Sold Date 04/03/23
Style Traditional
Bedrooms 4
Full Baths 2
Half Baths 1
HOA Fees $16
HOA Y/N Mandatory
Year Built 2013
Annual Tax Amount $8,392
Lot Size 7,056 Sqft
Acres 0.162
Property Description
Well Maintained One Owner Family Home in Coveted Marine Creek Ranch! Drive Up to Find Gorgeous Curb Appeal and Landscaping, This Ideal Floorplan Features Open Concept Living with Tons of Upgrades Including Hardwood Flooring, Custom Knotty Alder Cabinets, Granite Countertops, Crown Molding, Corner Austin Stone WBFP, Downstairs Features Formal Dining, Private Office or 4th Bedroom, Spacious Master Suite with Separate Shower & Garden Tub, Dual Sinks & Walk In Closet, Upstairs is an Entertainer's Delight Complete with Massive Gameroom, Spacious Secondary Bedrooms and Media Room Perfect for Movie Night, Covered Back Porch with Surround Sound Speakers, This Great Community Also Offers Pool & Clubhouse, Walking & Jogging Trails, Private Dock & Marine Creek Lake Access, Playground & Picnic Areas. Fantastic Fort Worth Location Minutes to 820, Shopping, Dining & Downtown!
Location
State TX
County Tarrant
Community Club House, Community Pool, Greenbelt, Jogging Path/Bike Path, Lake, Park, Playground
Direction From 820 access Road to Huffines, Right on Diamond Valley, House on Right
Rooms
Dining Room 2
Interior
Interior Features Cable TV Available, Decorative Lighting, Granite Counters, High Speed Internet Available
Heating Central, Electric
Cooling Ceiling Fan(s), Central Air, Electric
Flooring Carpet, Ceramic Tile, Wood
Fireplaces Number 1
Fireplaces Type Stone, Wood Burning
Appliance Dishwasher, Disposal, Electric Water Heater, Gas Cooktop, Microwave
Heat Source Central, Electric
Laundry Electric Dryer Hookup, Full Size W/D Area, Washer Hookup
Exterior
Exterior Feature Rain Gutters, Lighting
Garage Spaces 2.0
Fence Wood
Community Features Club House, Community Pool, Greenbelt, Jogging Path/Bike Path, Lake, Park, Playground
Utilities Available City Sewer, City Water
Roof Type Composition
Parking Type 2-Car Single Doors, Garage Door Opener
Garage No
Building
Lot Description Landscaped, Lrg. Backyard Grass, Sprinkler System, Subdivision
Story Two
Foundation Slab
Structure Type Brick,Siding
Schools
Elementary Schools Dozier
School District Eagle Mt-Saginaw Isd
Others
Restrictions Deed
Ownership Bergmann
Acceptable Financing Cash, Conventional, FHA, VA Loan
Listing Terms Cash, Conventional, FHA, VA Loan
Financing Conventional
Special Listing Condition Deed Restrictions
Read Less Info
Want to know what your home might be worth? Contact us for a FREE valuation!

Our team is ready to help you sell your home for the highest possible price ASAP

©2024 North Texas Real Estate Information Systems.
Bought with Vickie Cook • Victoria Lynn & Associates LLC
GET MORE INFORMATION





