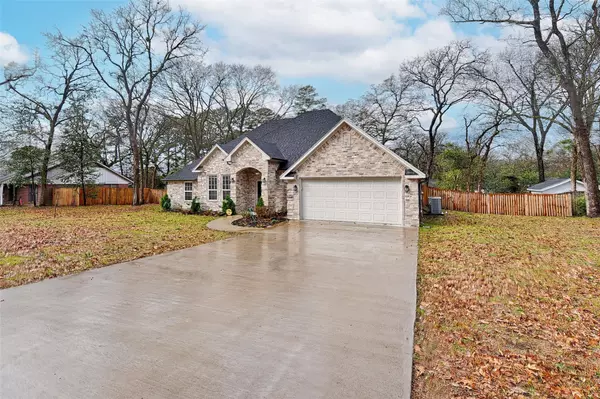For more information regarding the value of a property, please contact us for a free consultation.
Key Details
Property Type Single Family Home
Sub Type Single Family Residence
Listing Status Sold
Purchase Type For Sale
Square Footage 2,151 sqft
Price per Sqft $195
Subdivision Woodland East Sub
MLS Listing ID 20255946
Sold Date 04/07/23
Bedrooms 4
Full Baths 2
Half Baths 1
HOA Y/N None
Year Built 2021
Annual Tax Amount $5,310
Lot Size 0.500 Acres
Acres 0.5
Property Description
DREAM HOME ON HALF ACRE! This brick beauty was built in 2021 surrounded by scenic views and mature trees. With chic gray tones highlighted by accent lighting throughout, you'll love all the amenities needed for comfortable living in this modern home. After a long day, you’ll look forward to retreating to the master suite under the vaulted ceiling and oversized bathroom featuring a lush corner garden tub & separate shower. The huge walk-in closet was built with space in mind to keep your belongings organized. The bright, eat-in kitchen is a baker’s delight built for mornings on the go with a breakfast nook, and you’ll enjoy plenty of cabinetry and SS appliances. Spend time relaxing by the cozy stone fireplace or enjoy entertaining friends while overlooking your park like setting while sitting on the covered back porch. The owners have maintained this beauty with TLC for the new owners to enjoy. Come live the sweet country life in peace just over 30 mins from Tyler.
Location
State TX
County Wood
Direction From US-80 E, Turn left onto N Pacific St, Turn right onto E McDonald St, Continue onto Farm To Market Rd 49, right onto Woodland Dr, home on right
Rooms
Dining Room 2
Interior
Interior Features Built-in Features, Cable TV Available, Decorative Lighting, Double Vanity, Eat-in Kitchen, Granite Counters, High Speed Internet Available, Open Floorplan, Vaulted Ceiling(s), Walk-In Closet(s)
Heating Central, Electric
Cooling Ceiling Fan(s), Central Air, Electric
Flooring Carpet, Tile
Fireplaces Number 1
Fireplaces Type Brick, Wood Burning
Appliance Dishwasher, Disposal, Electric Range, Microwave, Vented Exhaust Fan
Heat Source Central, Electric
Laundry Electric Dryer Hookup, In Hall, Full Size W/D Area, Washer Hookup
Exterior
Exterior Feature Covered Deck, Covered Patio/Porch, Rain Gutters
Garage Spaces 2.0
Fence Back Yard, Fenced, Wood
Utilities Available Septic
Roof Type Composition
Parking Type 2-Car Single Doors, Driveway, Garage Door Opener, Garage Faces Front
Garage Yes
Building
Lot Description Cleared, Few Trees, Landscaped
Story One
Foundation Slab
Structure Type Brick
Schools
Elementary Schools Mineola
Middle Schools Mineola
High Schools Mineola
School District Mineola Isd
Others
Acceptable Financing Cash, Conventional, FHA, VA Loan
Listing Terms Cash, Conventional, FHA, VA Loan
Financing Cash
Special Listing Condition Survey Available
Read Less Info
Want to know what your home might be worth? Contact us for a FREE valuation!

Our team is ready to help you sell your home for the highest possible price ASAP

©2024 North Texas Real Estate Information Systems.
Bought with Non-Mls Member • NON MLS
GET MORE INFORMATION





