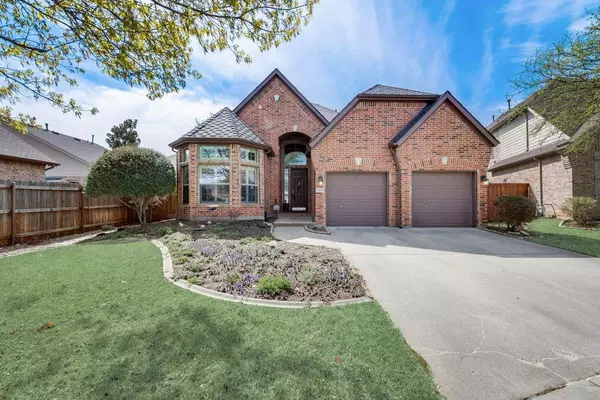For more information regarding the value of a property, please contact us for a free consultation.
Key Details
Property Type Single Family Home
Sub Type Single Family Residence
Listing Status Sold
Purchase Type For Sale
Square Footage 2,112 sqft
Price per Sqft $207
Subdivision Silverwood Add
MLS Listing ID 20282547
Sold Date 04/11/23
Style Traditional
Bedrooms 2
Full Baths 2
Half Baths 1
HOA Fees $66/ann
HOA Y/N Mandatory
Year Built 2002
Annual Tax Amount $8,409
Lot Size 6,446 Sqft
Acres 0.148
Property Description
MMMULTIPLE OFFER RECEIVED. HIGHEST ANDBEST BY 5PM MONDAY MARCH 20TH AT 5PM. maintained home in gated community. Many features including high ceilings with crown molding, plantation shutters, beautiful study with built in bookshelves and half bath, large kitchen with granite counter tops, large work island, updated Bosch appliances, elegant formal dining room, master bathroom with seamless shower door. Owner has many more updates including 50 year roof, tankless water heater, wood flooring, interior paint and trim in 2021, Phantom screen front and back, owners also enlarged back yard patio. Community offers walking paths and private ponds. All addendums can be found in documents.
Location
State TX
County Tarrant
Direction From Cheek Sparger Road go south Silverwood Lane and turn right to Silverwood Court, house is in cul-de-sac
Rooms
Dining Room 2
Interior
Interior Features Cable TV Available, Eat-in Kitchen, Granite Counters, Kitchen Island, Open Floorplan, Pantry, Walk-In Closet(s)
Heating Central, Natural Gas
Cooling Central Air, Electric
Flooring Ceramic Tile, Laminate
Fireplaces Number 11
Fireplaces Type Gas Starter
Appliance Dishwasher, Disposal, Gas Cooktop, Tankless Water Heater
Heat Source Central, Natural Gas
Exterior
Exterior Feature Covered Patio/Porch, Rain Gutters
Garage Spaces 2.0
Fence Wood
Utilities Available Cable Available, City Sewer, City Water, Concrete, Curbs, Electricity Available, Individual Gas Meter, Natural Gas Available, Sidewalk
Roof Type Composition
Parking Type 2-Car Double Doors, Concrete, Driveway, Garage Door Opener, Garage Faces Front
Garage Yes
Building
Story One
Foundation Slab
Structure Type Brick
Schools
Elementary Schools Meadowcrk
High Schools Trinity
School District Hurst-Euless-Bedford Isd
Others
Ownership see tax
Acceptable Financing Cash, Conventional, FHA, VA Loan
Listing Terms Cash, Conventional, FHA, VA Loan
Financing Cash
Read Less Info
Want to know what your home might be worth? Contact us for a FREE valuation!

Our team is ready to help you sell your home for the highest possible price ASAP

©2024 North Texas Real Estate Information Systems.
Bought with Chris Minteer • Keller Williams Realty
GET MORE INFORMATION





