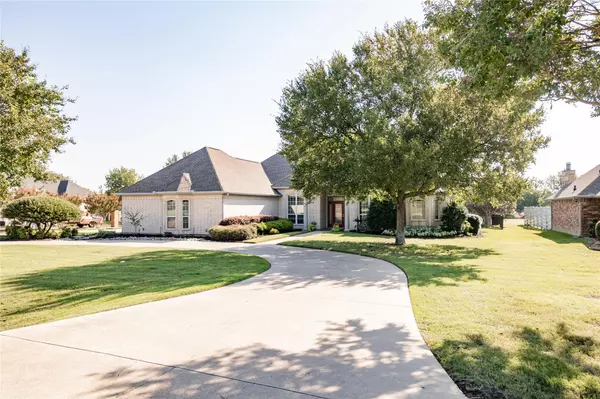For more information regarding the value of a property, please contact us for a free consultation.
Key Details
Property Type Single Family Home
Sub Type Single Family Residence
Listing Status Sold
Purchase Type For Sale
Square Footage 2,600 sqft
Price per Sqft $203
Subdivision Brookbend Grove Ph Iii
MLS Listing ID 20166314
Sold Date 04/14/23
Style Ranch,Traditional
Bedrooms 4
Full Baths 3
HOA Fees $20/ann
HOA Y/N Mandatory
Year Built 2003
Annual Tax Amount $7,652
Lot Size 0.502 Acres
Acres 0.502
Property Description
Beautiful, extremely well maintained custom home. 4 Bedrooms the smaller bedroom was used as an office, but would make a great nursery too, next to the main bedroom. 3 full baths, smaller hall bath has an exterior door to the party patio deck, perfect for hot tub or pool entrance without going through the house. NEW HVAC NEW interior paint NEW carpets in bedrooms. Full attic room above the garage. Garage is a party room deluxe, basically 3 car garage, with central heat & air, separate controls from house. You can seat 50 people in this space. The accessory building is over 400sq ft. with full attic, heat and air unit and water. Was used as a wood working shop & art studio, would make a great guest house, man cave, etc. Kitchen has amazing space and 12 gfi plugs around countertop, nice size pantry, stainless appliances. Main bedroom has living area & exterior door to patio deck. Gas fp easy on & off. Lovely landscaping with sprinkler system. Very sought after neighborhood.
Location
State TX
County Ellis
Direction From 287 & 77 intersection by Waxahachie Wal Mart area, go north on Hwy 77 4.4 miles turn right on Grove Creek Rd at .07 miles turn left on Brookstone Drive .04 miles, house is on the right
Rooms
Dining Room 2
Interior
Interior Features Built-in Features, Cable TV Available, Decorative Lighting, Double Vanity, Eat-in Kitchen, High Speed Internet Available, Kitchen Island, Open Floorplan, Pantry, Sound System Wiring, Vaulted Ceiling(s), Walk-In Closet(s)
Heating Central, Fireplace(s)
Cooling Central Air
Flooring Carpet, Ceramic Tile, Hardwood
Fireplaces Number 1
Fireplaces Type Den, Family Room, Gas, Gas Logs, Gas Starter
Appliance Built-in Gas Range, Dishwasher, Disposal, Gas Cooktop, Gas Oven, Microwave, Double Oven, Refrigerator, Tankless Water Heater, Washer
Heat Source Central, Fireplace(s)
Laundry Electric Dryer Hookup, Utility Room, Full Size W/D Area, Washer Hookup
Exterior
Exterior Feature Covered Patio/Porch, Garden(s), Lighting, Outdoor Kitchen
Garage Spaces 2.0
Utilities Available All Weather Road, Cable Available, City Sewer, City Water, Community Mailbox, Concrete, Electricity Connected, Individual Gas Meter, Individual Water Meter, Natural Gas Available, Phone Available
Roof Type Composition
Parking Type 2-Car Double Doors, Additional Parking, Concrete, Driveway, Garage Door Opener, Garage Faces Side, Heated Garage, Kitchen Level
Garage Yes
Building
Story One
Foundation Slab
Structure Type Brick
Schools
School District Waxahachie Isd
Others
Ownership Stanford Trust
Acceptable Financing Cash, Conventional
Listing Terms Cash, Conventional
Financing Conventional
Read Less Info
Want to know what your home might be worth? Contact us for a FREE valuation!

Our team is ready to help you sell your home for the highest possible price ASAP

©2024 North Texas Real Estate Information Systems.
Bought with Greg Pickett • One 10 Realty Group
GET MORE INFORMATION





