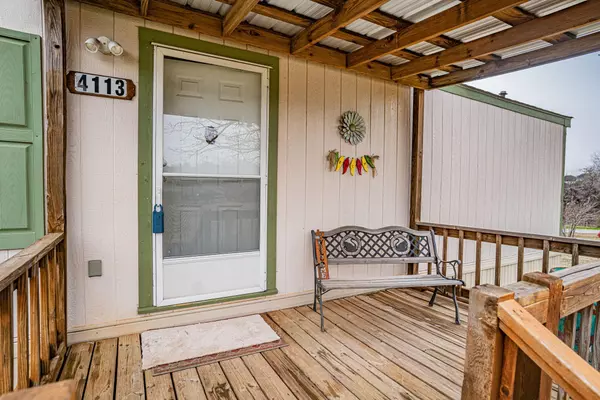For more information regarding the value of a property, please contact us for a free consultation.
Key Details
Property Type Single Family Home
Sub Type Single Family Residence
Listing Status Sold
Purchase Type For Sale
Square Footage 1,368 sqft
Price per Sqft $127
Subdivision Indian Harbor
MLS Listing ID 20270237
Sold Date 04/14/23
Style Traditional
Bedrooms 3
Full Baths 2
HOA Fees $34/ann
HOA Y/N Mandatory
Year Built 2008
Annual Tax Amount $204
Lot Size 1.268 Acres
Acres 1.268
Property Description
Well Loved Home on over 1 Acre of land with Workshop and RV Hookups. Corner lot, fruit trees, firepit on open patio, front and back covered porches, storm door, split bedrooms, open concept, detached 2 stall carport. Island kitchen with breakfast bar, butler pantry, microwave, dishwasher and electric range. Large master suite with garden tub, separate shower, 2 walk in closets and two sinks. Utility Room large enough for full sized washer, dryer, freezer or 2nd fridge. Workshop with electricity, walk though door and double doors for large items. RV hook up with two 50 amp connections, number 4 wire. Inside Ac unit replaced in 2017. Most of the furniture can be purchased with the house.
Location
State TX
County Hood
Community Boat Ramp, Club House, Community Dock, Community Pool, Gated, Marina, Park, Perimeter Fencing, Playground
Direction From Hwy 377 take Hwy 144 south. Left on Contrary Creek and follow until dead ends at Indian Harbor Gate. First right after the gate. Property on the left.
Rooms
Dining Room 1
Interior
Interior Features Decorative Lighting, Open Floorplan, Walk-In Closet(s)
Heating Central, Electric
Cooling Ceiling Fan(s), Central Air, Electric
Flooring Carpet, Vinyl
Appliance Dishwasher, Disposal, Electric Range, Microwave
Heat Source Central, Electric
Laundry Electric Dryer Hookup, Utility Room, Full Size W/D Area, Washer Hookup
Exterior
Exterior Feature Covered Patio/Porch, Fire Pit, RV Hookup, RV/Boat Parking
Carport Spaces 2
Community Features Boat Ramp, Club House, Community Dock, Community Pool, Gated, Marina, Park, Perimeter Fencing, Playground
Utilities Available Co-op Electric, MUD Water, Private Road, Septic
Roof Type Composition
Parking Type Detached Carport, RV Access/Parking
Garage No
Building
Lot Description Acreage, Corner Lot, Few Trees, Subdivision
Story One
Foundation Pillar/Post/Pier
Structure Type Siding
Schools
Elementary Schools Emma Roberson
Middle Schools Granbury
High Schools Granbury
School District Granbury Isd
Others
Restrictions Deed
Ownership Thomas W Walls
Acceptable Financing Cash, Conventional
Listing Terms Cash, Conventional
Financing FHA
Special Listing Condition Aerial Photo, Survey Available, Utility Easement
Read Less Info
Want to know what your home might be worth? Contact us for a FREE valuation!

Our team is ready to help you sell your home for the highest possible price ASAP

©2024 North Texas Real Estate Information Systems.
Bought with Brandi Hierseman • EBBY HALLIDAY, REALTORS
GET MORE INFORMATION





