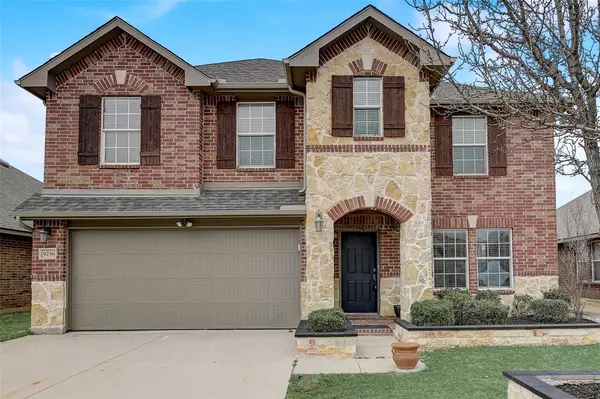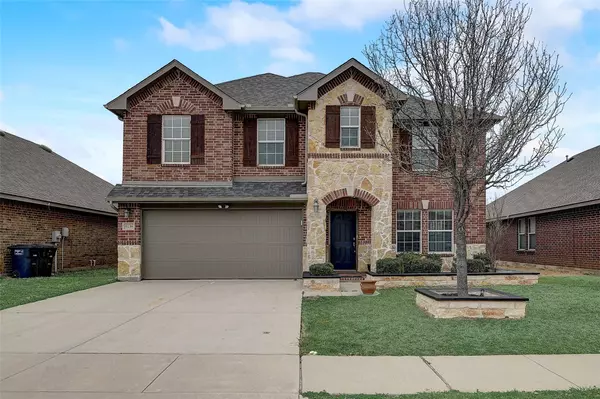For more information regarding the value of a property, please contact us for a free consultation.
Key Details
Property Type Single Family Home
Sub Type Single Family Residence
Listing Status Sold
Purchase Type For Sale
Square Footage 3,038 sqft
Price per Sqft $131
Subdivision Presidio Village South
MLS Listing ID 20272236
Sold Date 04/14/23
Style Traditional
Bedrooms 4
Full Baths 3
Half Baths 1
HOA Fees $15/ann
HOA Y/N Mandatory
Year Built 2010
Annual Tax Amount $8,471
Lot Size 5,662 Sqft
Acres 0.13
Property Description
Beautiful 4 bedroom, 3.5 bath home located in the desired Presidio Village and zoned for Northwest ISD! Wonderful curb appeal from the time you pull up with beautiful brick and stone elevation, and wooden shutters, this home has no shortage of space! The kitchen is open and features, ample counter space, stainless steel appliances, a coffee bar area, and a eat-in perfect quick meals. The master bedroom is located downstairs and is a great size with an ensuite bathroom, which features a walk-in closet, dual sinks, separate tub, and shower. Upstairs you will find a bonus room that is spacious enough to have many different uses. All the secondary bedrooms are a good size as well as the guest bathroom, with one of the secondary bedrooms featuring an ensuite. Literally just minutes from all of the food, entertainment & shopping that Presidio Junction & Alliance Town Center
Location
State TX
County Tarrant
Community Park
Direction Head south on I-35W S Head west on Presidio Vista Dr toward Tehama Ridge Pkwy Turn right onto Tehama Ridge Pkwy Turn left onto Gutierrez Dr Turn right onto Los Cabos Trail Destination will be on the right
Rooms
Dining Room 2
Interior
Interior Features Cable TV Available, Eat-in Kitchen, High Speed Internet Available, Walk-In Closet(s)
Heating Central, Electric, ENERGY STAR Qualified Equipment, ENERGY STAR/ACCA RSI Qualified Installation
Cooling Ceiling Fan(s), Central Air, Electric, ENERGY STAR Qualified Equipment
Flooring Bamboo, Hardwood
Fireplaces Type None
Appliance Dishwasher, Electric Cooktop, Electric Oven, Electric Water Heater, Microwave, Vented Exhaust Fan
Heat Source Central, Electric, ENERGY STAR Qualified Equipment, ENERGY STAR/ACCA RSI Qualified Installation
Laundry Electric Dryer Hookup, Utility Room, Full Size W/D Area, Washer Hookup
Exterior
Exterior Feature Rain Gutters
Garage Spaces 2.0
Fence Back Yard, Wood
Community Features Park
Utilities Available City Sewer, City Water, Electricity Available, Electricity Connected, Individual Water Meter
Roof Type Composition,Shingle
Parking Type 2-Car Single Doors, Garage Faces Front
Garage Yes
Building
Lot Description Interior Lot, Landscaped, Sprinkler System
Story Two
Foundation Slab
Structure Type Brick,Rock/Stone
Schools
Elementary Schools Peterson
Middle Schools Wilson
High Schools Eaton
School District Northwest Isd
Others
Ownership See Tax Records
Acceptable Financing Cash, Conventional, FHA, VA Loan
Listing Terms Cash, Conventional, FHA, VA Loan
Financing FHA
Read Less Info
Want to know what your home might be worth? Contact us for a FREE valuation!

Our team is ready to help you sell your home for the highest possible price ASAP

©2024 North Texas Real Estate Information Systems.
Bought with Angie Yocum • RE/MAX DFW Associates
GET MORE INFORMATION





