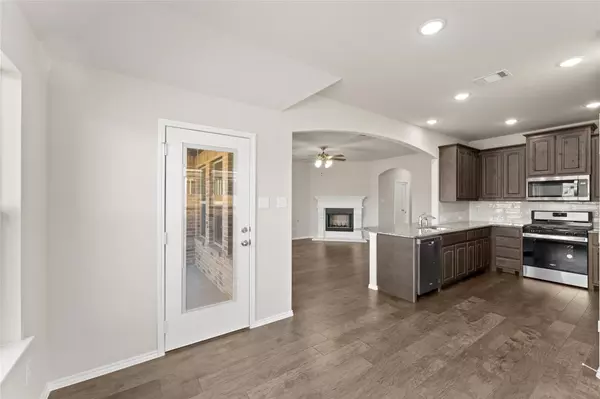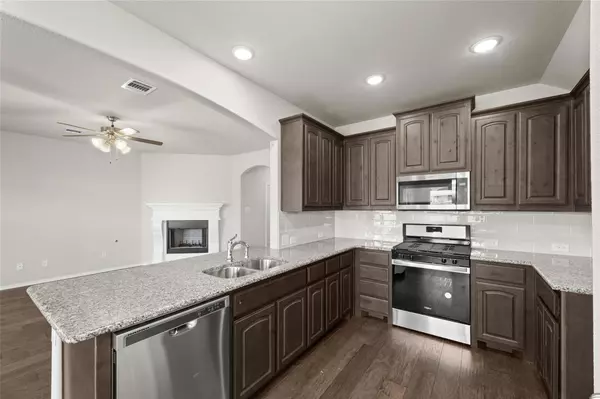For more information regarding the value of a property, please contact us for a free consultation.
Key Details
Property Type Single Family Home
Sub Type Single Family Residence
Listing Status Sold
Purchase Type For Sale
Square Footage 1,630 sqft
Price per Sqft $226
Subdivision Hulen Trails
MLS Listing ID 20240337
Sold Date 04/18/23
Style Traditional
Bedrooms 3
Full Baths 2
HOA Fees $37/ann
HOA Y/N Mandatory
Year Built 2023
Lot Size 6,969 Sqft
Acres 0.16
Property Description
MLS# 20240337 - Built by Antares Homes - Ready Now! ~ Stone Gas Burning Fireplace! Covered Patio! Wood Floors! Feel right at home in this three-bedroom, two-bathroom, single-story floor plan with a focus on privacy and comfort. The spacious layout and clever design allow you to enjoy your own space in the discrete master retreat or entertain friends and family in your transitional kitchen and open-concept family room. Preparing family meals in the kitchen is made easy with plenty of storage and counter space, stainless steel appliances, granite countertops, and a wrap-around breakfast bar. Offering opulence, class, style, and vaulted ceilings, the master suite is something truly special. Designed to offer additional privacy, two additional bedrooms with linen closets have easy access to a full bathroom. Just across the hall is a large utility room that provides quick access to the two-car garage.
Location
State TX
County Tarrant
Community Sidewalks
Direction I-20 in Fort Worth take exit to Chisholm Trail Pkwy South. Continue on Chisholm Trail Pkwy exit McPherson Blvd turn left at the light going east. Continue through the roundabout until McPherson intersects with W Cleburne Road. Turn right onto W Cleburne Road turn right onto Ridgehurst Ln
Rooms
Dining Room 1
Interior
Interior Features Decorative Lighting, Granite Counters, Open Floorplan, Pantry, Vaulted Ceiling(s), Walk-In Closet(s)
Heating Central, Fireplace(s), Heat Pump, Natural Gas, Zoned
Cooling Ceiling Fan(s), Central Air, Heat Pump, Zoned
Flooring Carpet, Wood
Fireplaces Number 1
Fireplaces Type Family Room, Gas Starter, Stone
Appliance Dishwasher, Disposal, Gas Range
Heat Source Central, Fireplace(s), Heat Pump, Natural Gas, Zoned
Laundry Utility Room, Full Size W/D Area
Exterior
Exterior Feature Covered Patio/Porch, Private Yard
Garage Spaces 2.0
Fence Back Yard, Fenced, Metal, Wood
Community Features Sidewalks
Utilities Available City Sewer, City Water, Curbs, Sidewalk
Roof Type Composition
Parking Type 2-Car Single Doors, Garage Door Opener, Garage Faces Front
Garage Yes
Building
Lot Description Landscaped, Subdivision
Story One
Foundation Slab
Structure Type Brick,Rock/Stone
Schools
Elementary Schools Crowley
Middle Schools Richard Allie
High Schools Crowley
School District Crowley Isd
Others
Ownership Antares Homes
Financing FHA
Read Less Info
Want to know what your home might be worth? Contact us for a FREE valuation!

Our team is ready to help you sell your home for the highest possible price ASAP

©2024 North Texas Real Estate Information Systems.
Bought with Tania Duran • Texas Connect Realty, LLC
GET MORE INFORMATION





