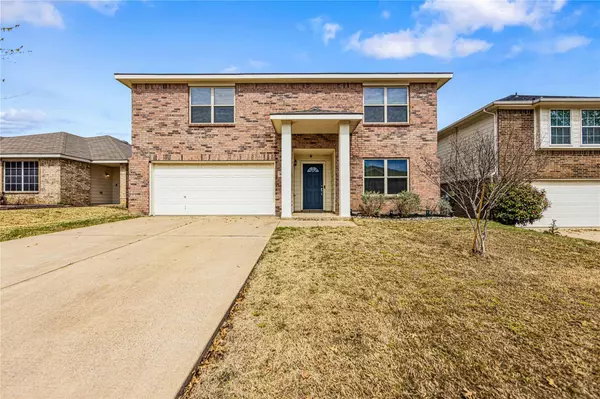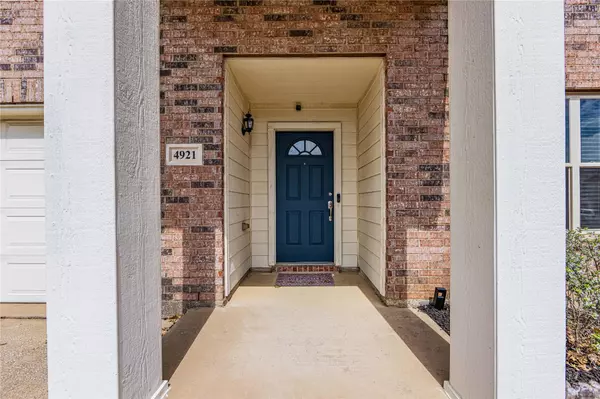For more information regarding the value of a property, please contact us for a free consultation.
Key Details
Property Type Single Family Home
Sub Type Single Family Residence
Listing Status Sold
Purchase Type For Sale
Square Footage 2,955 sqft
Price per Sqft $125
Subdivision Bear Creek Vista
MLS Listing ID 20278814
Sold Date 04/19/23
Style Traditional
Bedrooms 3
Full Baths 2
Half Baths 1
HOA Fees $18/ann
HOA Y/N Mandatory
Year Built 2005
Annual Tax Amount $7,793
Lot Size 5,009 Sqft
Acres 0.115
Property Description
This stunning home is the epitome of modern elegance. From the moment you step inside, you will be struck by the expansive rooms and handsome finishes. Downstairs features an open floor plan, with a gourmet kitchen, stainless appliances and granite countertops provide ample space for meal prep and storage. Kitchen is open to main living area and makes for easy entertaining of guests.The adjacent dining area and living room are bathed in natural light, creating a welcoming and inviting atmosphere. Upstairs, you will find generously sized bedrooms and second living space. The primary suite is a true oasis, with oversized bathroom with soaking tub and separate shower. Closet features plenty of storage and custom built ins. The backyard is perfect for outdoor entertaining and has lots of possibilities. Storage shed handles all your tools or toys. Located in desirable neighborhood, close to shopping and dining. Roof, appliances, most flooring and windows replaced 2019
Location
State TX
County Tarrant
Direction 1-35 North,Exit Golden Triangle, go right, right on Alta vVsta, left on Ray White, Left on Bear Hollow, Left on Trail Creek.
Rooms
Dining Room 2
Interior
Interior Features Built-in Features, Decorative Lighting, Granite Counters, Kitchen Island, Open Floorplan, Walk-In Closet(s)
Heating Electric
Cooling Central Air, Electric
Flooring Carpet, Ceramic Tile, Tile, Vinyl
Fireplaces Number 1
Fireplaces Type Brick
Appliance Dishwasher, Disposal, Electric Cooktop, Electric Oven, Electric Range, Electric Water Heater, Microwave
Heat Source Electric
Laundry Electric Dryer Hookup, Utility Room, Full Size W/D Area
Exterior
Exterior Feature Rain Gutters
Garage Spaces 2.0
Fence Back Yard, Fenced, Wood
Utilities Available Cable Available, City Sewer, City Water, Concrete, Curbs, Sidewalk
Roof Type Composition
Parking Type 2-Car Single Doors, Concrete, Driveway
Garage Yes
Building
Story Two
Foundation Slab
Structure Type Brick,Siding
Schools
Elementary Schools Freedom
Middle Schools Hillwood
High Schools Central
School District Keller Isd
Others
Ownership Jennifer L. Terry & James E Dunn
Acceptable Financing Cash, Conventional, FHA, VA Loan
Listing Terms Cash, Conventional, FHA, VA Loan
Financing Conventional
Read Less Info
Want to know what your home might be worth? Contact us for a FREE valuation!

Our team is ready to help you sell your home for the highest possible price ASAP

©2024 North Texas Real Estate Information Systems.
Bought with Jennifer Broussard • C21 Fine Homes Judge Fite
GET MORE INFORMATION





