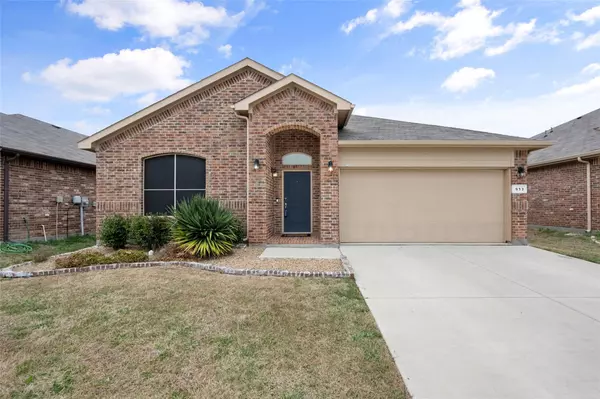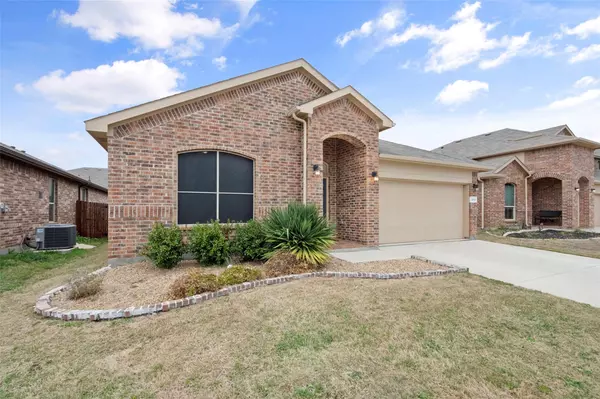For more information regarding the value of a property, please contact us for a free consultation.
Key Details
Property Type Single Family Home
Sub Type Single Family Residence
Listing Status Sold
Purchase Type For Sale
Square Footage 1,640 sqft
Price per Sqft $198
Subdivision Deer Meadow Add
MLS Listing ID 20269033
Sold Date 04/19/23
Style Traditional
Bedrooms 3
Full Baths 2
HOA Fees $15/ann
HOA Y/N Mandatory
Year Built 2018
Annual Tax Amount $6,181
Lot Size 5,445 Sqft
Acres 0.125
Property Description
BEAUTIFUL DR HORTON HOME LOCATED ACROSS FROM A GREENBELT! This pretty home begins with great curb appeal PLUS solar screens for added energy efficiency! Step inside to find luxury vinyl plank flooring, a nice open floor plan w 3 split bedrooms PLUS a separate office or 4th bedroom!! Designer custom woodwork features throughout! AMAZING kitchen w tons of cabinet and counter space, breakfast island & walk in pantry. Fabulous open living concept w pretty windows for great natural lighting too! Primary suite is private w huge bathroom, separate tub & walk in closet and secondary bedrooms are a perfect size! Step outside & enjoy the nice covered patio and large backyard for fun family gatherings this summer! SMART home features are a bonus & home is wired for surround sound. Integrated pest control is a MUST HAVE! Located on a hospital grid & is in close proximity to HWY access for an easy commute to downtown Fort Worth & the best shopping & dining in the area! HURRY!
Location
State TX
County Tarrant
Direction Head East on FM-1187 from I-35 in Burleson. Turn left onto Oak Grove Road S. Turn left onto Doe Meadow Drive. Home will be on the right. Sign in yard.
Rooms
Dining Room 1
Interior
Interior Features Cable TV Available, Decorative Lighting, Granite Counters, High Speed Internet Available, Kitchen Island, Open Floorplan, Pantry, Smart Home System, Sound System Wiring, Walk-In Closet(s), Other
Heating Central, Electric
Cooling Ceiling Fan(s), Central Air, Gas
Flooring Carpet, Luxury Vinyl Plank
Appliance Dishwasher, Disposal, Electric Oven, Electric Range, Microwave
Heat Source Central, Electric
Laundry Electric Dryer Hookup, Utility Room, Full Size W/D Area, Washer Hookup
Exterior
Exterior Feature Covered Patio/Porch, Rain Gutters, Lighting, Private Yard, Other
Garage Spaces 2.0
Fence Back Yard, Fenced, Wood
Utilities Available All Weather Road, Cable Available, City Sewer, City Water, Community Mailbox, Concrete, Curbs, Electricity Connected, Individual Gas Meter, Individual Water Meter, Underground Utilities
Roof Type Composition
Parking Type 2-Car Single Doors, Additional Parking, Concrete, Covered, Direct Access, Driveway, Enclosed, Garage, Garage Door Opener, Garage Faces Front, Inside Entrance, Kitchen Level, Lighted, On Street, Outside, Oversized, Parking Pad
Garage Yes
Building
Lot Description Adjacent to Greenbelt, Few Trees, Greenbelt, Interior Lot, Landscaped, Level, Lrg. Backyard Grass, Subdivision
Story One
Foundation Slab
Structure Type Brick,Siding
Schools
Elementary Schools Brock
Middle Schools Kerr
High Schools Burleson Centennial
School District Burleson Isd
Others
Ownership Sherman and Kate Baker
Acceptable Financing Cash, Conventional, FHA, VA Loan
Listing Terms Cash, Conventional, FHA, VA Loan
Financing VA
Special Listing Condition Survey Available, Verify Tax Exemptions
Read Less Info
Want to know what your home might be worth? Contact us for a FREE valuation!

Our team is ready to help you sell your home for the highest possible price ASAP

©2024 North Texas Real Estate Information Systems.
Bought with Jennifer Fleming • Wofford Realty
GET MORE INFORMATION





