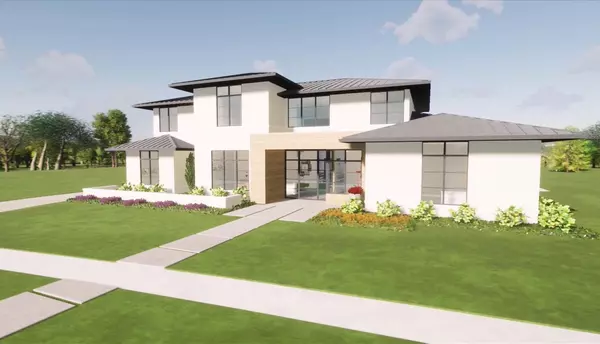For more information regarding the value of a property, please contact us for a free consultation.
Key Details
Property Type Single Family Home
Sub Type Single Family Residence
Listing Status Sold
Purchase Type For Sale
Square Footage 6,532 sqft
Price per Sqft $520
Subdivision Crescent Heights
MLS Listing ID 14697734
Sold Date 04/20/23
Style Contemporary/Modern
Bedrooms 5
Full Baths 5
Half Baths 1
HOA Fees $166/ann
HOA Y/N Mandatory
Total Fin. Sqft 6532
Year Built 2021
Lot Size 0.510 Acres
Acres 0.51
Lot Dimensions 110 x 208
Property Description
Calais Custom Homes masterpiece of luxury. August 2022 completion! NOW is the time for you to customize your finish-out selections! Exceptional design with 5 bedrooms, 6 bathrooms and a 4-car garage. The home boasts 6,532 sq. ft. of interior space, an additional 611 sq. ft. of outdoor living space overlooking the backyard oasis and total Area Under Roof of 8,501 Sq. Ft. This luxury custom transitional home is being built for entertaining and spacious family living. The backyard will feature a fully-enclosable outdoor living room with a large dining pavilion with grill station, a custom watercrest designed pool and spa with a water feature and sun-deck and lots of decked lounge & entertaining area.
Location
State TX
County Tarrant
Direction Gated neighborhood. North on Shady Oaks dr. from Southlake Blvd., turn left into Crescent Heights
Rooms
Dining Room 2
Interior
Interior Features Decorative Lighting, Sound System Wiring, Vaulted Ceiling(s)
Heating Central, Natural Gas
Cooling Central Air, Electric
Flooring Carpet, Ceramic Tile, Wood
Fireplaces Number 1
Fireplaces Type Decorative, Heatilator
Appliance Built-in Refrigerator, Commercial Grade Range, Commercial Grade Vent, Dishwasher, Warming Drawer
Heat Source Central, Natural Gas
Exterior
Exterior Feature Covered Patio/Porch, Fire Pit, Rain Gutters, Outdoor Living Center, Sport Court
Garage Spaces 4.0
Fence Wrought Iron
Pool Gunite, In Ground, Pool/Spa Combo, Sport, Separate Spa/Hot Tub, Pool Sweep, Water Feature
Utilities Available City Sewer, City Water
Roof Type Metal
Parking Type Garage Faces Side
Garage Yes
Private Pool 1
Building
Lot Description Lrg. Backyard Grass, Sprinkler System, Subdivision
Story Two
Foundation Combination
Structure Type Rock/Stone,Stucco
Schools
Elementary Schools Johnson
Middle Schools Carroll
High Schools Carroll
School District Carroll Isd
Others
Ownership See agent
Acceptable Financing Cash, Conventional
Listing Terms Cash, Conventional
Financing Cash
Read Less Info
Want to know what your home might be worth? Contact us for a FREE valuation!

Our team is ready to help you sell your home for the highest possible price ASAP

©2024 North Texas Real Estate Information Systems.
Bought with Crystal Zschirnt • Redfin Corporation
GET MORE INFORMATION





