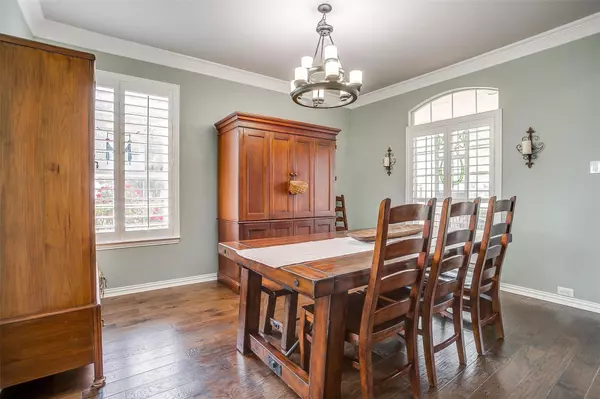For more information regarding the value of a property, please contact us for a free consultation.
Key Details
Property Type Single Family Home
Sub Type Single Family Residence
Listing Status Sold
Purchase Type For Sale
Square Footage 2,983 sqft
Price per Sqft $162
Subdivision Hulen Bend Estates Add
MLS Listing ID 20287033
Sold Date 04/26/23
Style Traditional
Bedrooms 4
Full Baths 3
HOA Fees $25
HOA Y/N Mandatory
Year Built 2001
Annual Tax Amount $9,672
Lot Size 7,318 Sqft
Acres 0.168
Property Description
A stunning home nestled on a corner lot in sought after Hulen Bend Estates. Planation Shutters allow just enough light through the big beautiful windows throughout the house. Updated 4 bedroom with 2 and a half baths. Kitchen has update marble countertops, cabinets and newer upgraded appliances. Flooring has been replaced with engineered wood downstairs, ceramic title and carpet in the bedrooms. The laundry room has space for an extra refrigerator. Upstair study or game room has custom shelving. Both HVAC unit has been recently replaced with high efficient units and hot water heater has been updated.
Location
State TX
County Tarrant
Community Club House, Community Pool, Park, Playground, Sidewalks
Direction From Chisholm Trail Parkway exit Oakmont Blvd, Turn right on Oakmont Trail, Right on Andress Dr. Left on Briarwood Dr. Home is on the corner of Briarwood and Oakmont Trl.
Rooms
Dining Room 1
Interior
Interior Features Cathedral Ceiling(s), Flat Screen Wiring, Granite Counters, High Speed Internet Available, Kitchen Island, Natural Woodwork, Walk-In Closet(s)
Heating Central, ENERGY STAR Qualified Equipment, Natural Gas, Zoned
Cooling Ceiling Fan(s), Central Air, ENERGY STAR Qualified Equipment, Zoned
Flooring Carpet, Laminate, Wood
Fireplaces Number 1
Fireplaces Type Brick, Gas
Appliance Dishwasher, Disposal, Electric Cooktop, Gas Water Heater, Microwave
Heat Source Central, ENERGY STAR Qualified Equipment, Natural Gas, Zoned
Laundry Utility Room, Full Size W/D Area
Exterior
Exterior Feature Rain Gutters
Garage Spaces 2.0
Fence Back Yard, Fenced, Wood
Community Features Club House, Community Pool, Park, Playground, Sidewalks
Utilities Available Asphalt, City Sewer, City Water, Curbs, Sidewalk
Roof Type Composition
Parking Type 2-Car Single Doors, Driveway, Garage Door Opener, Garage Faces Front
Garage Yes
Building
Lot Description Corner Lot, Few Trees, Sprinkler System, Subdivision
Story Two
Foundation Slab
Structure Type Brick
Schools
Elementary Schools Oakmont
Middle Schools Crowley
High Schools North Crowley
School District Crowley Isd
Others
Restrictions Building,Deed
Ownership See Tax
Acceptable Financing Cash, Conventional, FHA, VA Loan
Listing Terms Cash, Conventional, FHA, VA Loan
Financing Cash
Read Less Info
Want to know what your home might be worth? Contact us for a FREE valuation!

Our team is ready to help you sell your home for the highest possible price ASAP

©2024 North Texas Real Estate Information Systems.
Bought with Deeann Moore • Moore Real Estate
GET MORE INFORMATION





