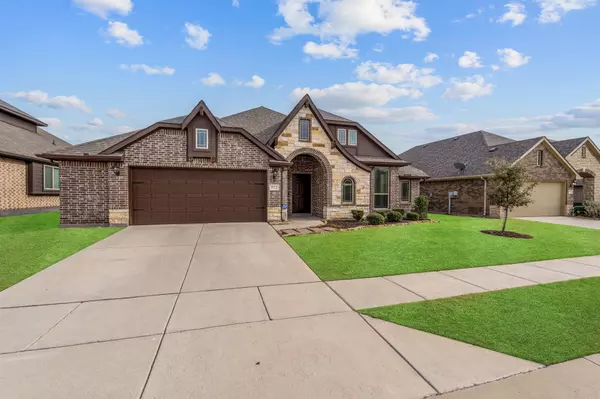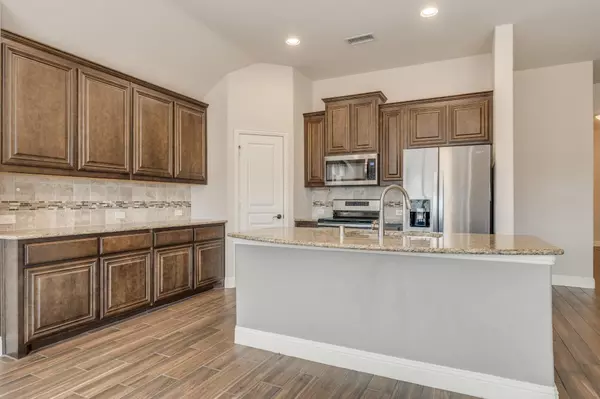For more information regarding the value of a property, please contact us for a free consultation.
Key Details
Property Type Single Family Home
Sub Type Single Family Residence
Listing Status Sold
Purchase Type For Sale
Square Footage 2,315 sqft
Price per Sqft $188
Subdivision Traditions At Grand Heritage
MLS Listing ID 20270885
Sold Date 04/26/23
Bedrooms 4
Full Baths 2
HOA Fees $80/ann
HOA Y/N Mandatory
Year Built 2017
Annual Tax Amount $7,021
Lot Size 6,621 Sqft
Acres 0.152
Property Description
Charming and inviting, 572 Cottage Pl is a beautiful single-family home with a well-maintained exterior and lovely landscaping. Upon entering you will notice an open floor plan with lots of natural light, high ceilings, and wood like tile floor that is extremely durable. There are 3 guest bedrooms on one side of the home with the primary suite on the other side with a soaker tub, glass shower, and a large walk in closet. The 2 car garage has HVAC for the perfect home gym or man cave year round. The large backyard has plenty of space for outdoor entertaining as well as a covered attached porch. Located near local amenities and top-rated schools, this property is the perfect place to call home.
Location
State TX
County Collin
Community Community Pool, Jogging Path/Bike Path, Park, Playground, Pool, Sidewalks
Direction Head south on State Hwy 78 S for about 1.6 miles. Turn left onto Brown St and continue for about 0.3 miles. Turn right onto Cottage Pl and continue for about 0.2 miles. 572 Cottage Pl will be on your left-hand side.
Rooms
Dining Room 2
Interior
Interior Features Eat-in Kitchen, Granite Counters, High Speed Internet Available, Kitchen Island, Open Floorplan, Pantry, Vaulted Ceiling(s), Walk-In Closet(s)
Heating Electric
Cooling Central Air
Flooring Tile
Appliance Dishwasher, Disposal, Electric Cooktop, Electric Oven, Microwave, Refrigerator
Heat Source Electric
Laundry Electric Dryer Hookup, Utility Room, Full Size W/D Area
Exterior
Exterior Feature Covered Patio/Porch, Rain Gutters, Private Yard
Garage Spaces 2.0
Fence Back Yard, Fenced, Full, Wood
Community Features Community Pool, Jogging Path/Bike Path, Park, Playground, Pool, Sidewalks
Utilities Available City Sewer, City Water, Curbs
Roof Type Composition
Parking Type 2-Car Single Doors, Garage Door Opener, Garage Faces Front
Garage Yes
Building
Lot Description Interior Lot, Landscaped, Lrg. Backyard Grass, Sprinkler System, Subdivision
Story One
Foundation Slab
Structure Type Brick
Schools
Elementary Schools Mcclendon
Middle Schools Leland Edge
High Schools Community
School District Community Isd
Others
Ownership see records
Acceptable Financing Cash, Conventional, FHA, VA Loan
Listing Terms Cash, Conventional, FHA, VA Loan
Financing Conventional
Read Less Info
Want to know what your home might be worth? Contact us for a FREE valuation!

Our team is ready to help you sell your home for the highest possible price ASAP

©2024 North Texas Real Estate Information Systems.
Bought with Anh Le • TNG Realty
GET MORE INFORMATION





