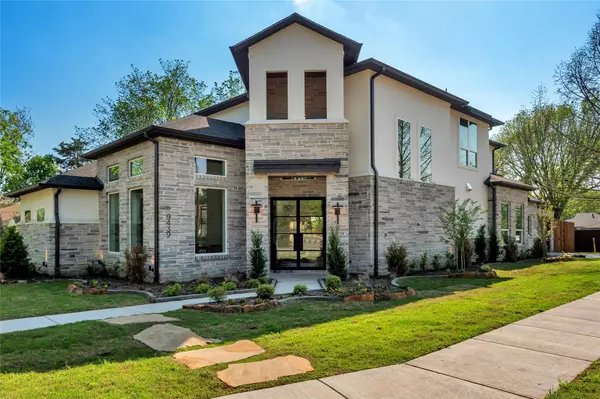For more information regarding the value of a property, please contact us for a free consultation.
Key Details
Property Type Single Family Home
Sub Type Single Family Residence
Listing Status Sold
Purchase Type For Sale
Square Footage 4,650 sqft
Price per Sqft $373
Subdivision Berkshire
MLS Listing ID 20304811
Sold Date 04/28/23
Style Contemporary/Modern
Bedrooms 4
Full Baths 5
Half Baths 1
HOA Y/N None
Year Built 2022
Annual Tax Amount $7,386
Lot Size 0.258 Acres
Acres 0.258
Property Description
Experience luxury living at its finest with this Texas transitional style home, expertly crafted by Mollison Homes. The spacious and inviting family room and chef's kitchen, equipped with top-of-the-line appliances, create the perfect ambiance for unforgettable gatherings. Entertain in style on the covered patio, perfect for outdoor living and relaxation. Retreat to the private owner's suite, complete with a luxurious bath with ample closet space. A home office tucked just inside the grand foyer is a peaceful space for work or study. Upstairs, discover 3 additional bedrooms, each with private baths and walk-in closets. The versatile game room with a wet bar offers endless possibilities for family fun, while the covered balcony provides a perfect place to unwind. Ample space for both a growing family and multi-generational living with comfort and privacy for all who dwell within. This coveted interior corner home provides convenient parking options for the new owners and their guests.
Location
State TX
County Dallas
Direction Between Midway & Marsh travel South from Walnut Hill on Lenel Place. Home is located on the interior corner of Wendon Dr and Lenel Place. Prime location in the heart of Midway Hollow ensures convenient access to airports & exceptional shopping, making it an ideal balance of leisure & practicality.
Rooms
Dining Room 1
Interior
Interior Features Cable TV Available, Cathedral Ceiling(s), Chandelier, Decorative Lighting, Double Vanity, Eat-in Kitchen, Flat Screen Wiring, Granite Counters, High Speed Internet Available, Kitchen Island, Loft, Open Floorplan, Pantry, Smart Home System, Walk-In Closet(s), Wet Bar, Wired for Data
Heating Central, Fireplace(s), Natural Gas, Zoned
Cooling Ceiling Fan(s), Central Air, Electric, Multi Units, Zoned
Flooring Carpet, Hardwood, Marble
Fireplaces Number 1
Fireplaces Type Blower Fan, Gas Logs, Gas Starter, Great Room
Appliance Built-in Gas Range, Built-in Refrigerator, Dishwasher, Disposal, Tankless Water Heater
Heat Source Central, Fireplace(s), Natural Gas, Zoned
Exterior
Exterior Feature Balcony
Garage Spaces 2.0
Fence Back Yard, High Fence, Wood
Utilities Available Alley, Cable Available, City Sewer, City Water, Concrete, Curbs, Electricity Available, Electricity Connected, Individual Gas Meter, Individual Water Meter, Natural Gas Available, Overhead Utilities, Phone Available, Sewer Available, Sidewalk, Underground Utilities
Roof Type Composition
Parking Type 2-Car Single Doors, Epoxy Flooring, Garage Faces Side, Kitchen Level, Oversized, Private
Garage Yes
Building
Story Two
Foundation Slab
Structure Type Rock/Stone,Stucco
Schools
Elementary Schools Walnuthill
School District Dallas Isd
Others
Ownership Mollison
Acceptable Financing Cash, Conventional
Listing Terms Cash, Conventional
Financing Conventional
Read Less Info
Want to know what your home might be worth? Contact us for a FREE valuation!

Our team is ready to help you sell your home for the highest possible price ASAP

©2024 North Texas Real Estate Information Systems.
Bought with Rachel Pratt • Monument Realty
GET MORE INFORMATION





