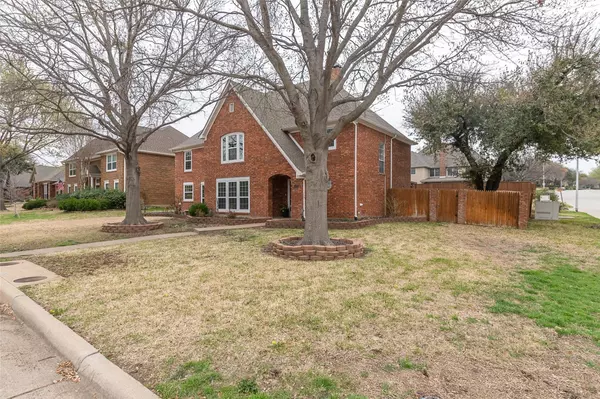For more information regarding the value of a property, please contact us for a free consultation.
Key Details
Property Type Single Family Home
Sub Type Single Family Residence
Listing Status Sold
Purchase Type For Sale
Square Footage 3,131 sqft
Price per Sqft $151
Subdivision Summer Creek Add
MLS Listing ID 20274345
Sold Date 04/27/23
Style Traditional
Bedrooms 4
Full Baths 2
Half Baths 1
HOA Fees $13/ann
HOA Y/N Mandatory
Year Built 1987
Annual Tax Amount $9,638
Lot Size 9,583 Sqft
Acres 0.22
Property Description
Welcome to this stately corner lot home located within the sought after area of Summer Creek Estates with a direct view of Hadley park and trails with its own backyard pool oasis. Updated and spacious, this 4 bedroom 3 bath home boasts a gourmet kitchen with custom cabinets, quartz countertops, cabinet-fronted Thermador refrigerator, chef-style range, built-in wine storage, and a walk in pantry. Downstairs includes a formal dining room, powder room, family room with a fireplace, and flex room that could be used as an office, work-out room, or playroom. Access to the lush backyard with deck and pool is just a step away from the family room. Upstairs guest bedrooms are adjacent to a huge game room with newly remodeled bathroom. The primary suite with cove ceiling detail and room for a sitting area opens into a spa-like ensuite bathroom to die for with large rainhead shower, freestanding soaking tub, split closets, and separate water closet. Look no further because this is the ONE!
Location
State TX
County Tarrant
Community Curbs, Jogging Path/Bike Path, Park, Playground, Sidewalks
Direction From Chisholm Trail Parkway, take Sycamore School Road exit - turn left, right onto Summer Creek Dr, left onto Wildflower Way, left onto Morning Lane
Rooms
Dining Room 1
Interior
Interior Features Built-in Wine Cooler, Cable TV Available, Chandelier, Decorative Lighting, Eat-in Kitchen, Flat Screen Wiring, Granite Counters, High Speed Internet Available, Kitchen Island, Pantry, Smart Home System, Sound System Wiring, Walk-In Closet(s), Wired for Data
Heating Central, Fireplace(s), Natural Gas
Cooling Ceiling Fan(s), Central Air, Electric
Flooring Carpet, Ceramic Tile
Fireplaces Number 1
Fireplaces Type Gas Logs, Living Room, Stone
Appliance Built-in Gas Range, Built-in Refrigerator, Commercial Grade Range, Commercial Grade Vent, Dishwasher, Disposal, Electric Oven, Gas Cooktop, Ice Maker, Microwave, Convection Oven, Refrigerator, Vented Exhaust Fan, Other
Heat Source Central, Fireplace(s), Natural Gas
Laundry Electric Dryer Hookup, Utility Room, Full Size W/D Area, Washer Hookup
Exterior
Exterior Feature Rain Gutters, Lighting, Private Yard
Garage Spaces 2.0
Fence Back Yard, Fenced, Gate, Privacy, Wood
Pool Diving Board, Fenced, In Ground, Outdoor Pool, Pool Sweep, Private, Pump, Vinyl
Community Features Curbs, Jogging Path/Bike Path, Park, Playground, Sidewalks
Utilities Available All Weather Road, Alley, Cable Available, City Sewer, City Water, Concrete, Curbs, Electricity Connected, Individual Water Meter, Master Gas Meter, Natural Gas Available, Phone Available, Sewer Available
Roof Type Composition,Shingle
Parking Type 2-Car Single Doors, Alley Access, Concrete, Direct Access, Driveway, Garage Door Opener, Garage Faces Rear, Inside Entrance, Lighted, On Site, Paved, Private, Secured, Side By Side, Storage, Workshop in Garage
Garage Yes
Private Pool 1
Building
Lot Description Corner Lot, Landscaped, Level, Park View, Sprinkler System, Subdivision
Story Two
Foundation Slab
Structure Type Brick
Schools
Elementary Schools Dallas Park
Middle Schools Summer Creek
High Schools North Crowley
School District Crowley Isd
Others
Ownership See Offer Instructions and Private Remarks
Acceptable Financing Cash, Conventional, FHA, VA Loan
Listing Terms Cash, Conventional, FHA, VA Loan
Financing FHA
Special Listing Condition Aerial Photo
Read Less Info
Want to know what your home might be worth? Contact us for a FREE valuation!

Our team is ready to help you sell your home for the highest possible price ASAP

©2024 North Texas Real Estate Information Systems.
Bought with Ron Hunt • Coldwell Banker Apex, REALTORS
GET MORE INFORMATION





