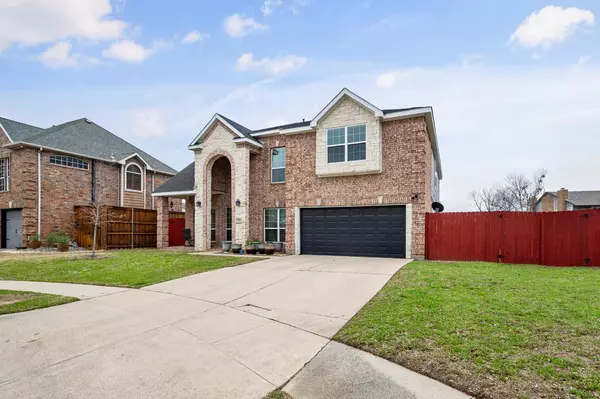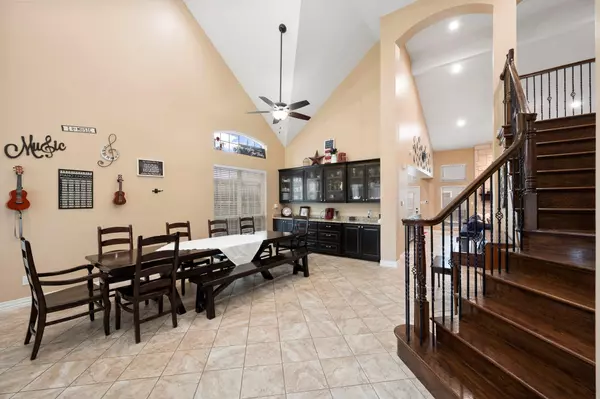For more information regarding the value of a property, please contact us for a free consultation.
Key Details
Property Type Single Family Home
Sub Type Single Family Residence
Listing Status Sold
Purchase Type For Sale
Square Footage 3,185 sqft
Price per Sqft $149
Subdivision Fossil Ridge Add
MLS Listing ID 20284192
Sold Date 05/01/23
Bedrooms 4
Full Baths 4
HOA Y/N None
Year Built 1999
Annual Tax Amount $4,767
Lot Size 9,408 Sqft
Acres 0.216
Property Description
The open concept layout seamlessly flows from the formal living dining room to the living room and kitchen, making it perfect for entertaining or spending time with loved ones. The living room features large windows that allow natural light, while the cozy fireplace adds a touch of warmth and ambiance.The kitchen boasts an abundance of cabinet and counter space, as well as modern appliances that make cooking and meal prep a breeze. The dining area is perfect for enjoying family dinners or hosting dinner parties.The primary bedroom is spacious and comfortable, with hardwood floors and a large window that provides ample natural light. An en-suite bathroom features an oversized walk in shower with dual shower heads. Also, located downstairs is a large office with TONS of storage. Outside, offers an in-ground swimming pool and patio waiting for your next get together. Easy access to major highways and shopping. Don't miss your chance to make this wonderful home your own!
Location
State TX
County Tarrant
Direction From 35W N, exit Beach & follow frontage rd to 820E and turn L under bridge on Beach. R on Fossil Creek, L on Windmere, R on Courtney. Home last on L
Rooms
Dining Room 2
Interior
Interior Features Built-in Features, Cable TV Available, Eat-in Kitchen, Granite Counters, Kitchen Island, Open Floorplan, Pantry, Sound System Wiring, Walk-In Closet(s)
Heating Central, Fireplace(s), Natural Gas
Cooling Central Air, Electric
Flooring Hardwood, Tile
Fireplaces Number 1
Fireplaces Type Living Room, Wood Burning
Appliance Dishwasher, Disposal, Electric Oven, Electric Range, Electric Water Heater, Microwave, Double Oven, Tankless Water Heater
Heat Source Central, Fireplace(s), Natural Gas
Laundry Electric Dryer Hookup, Utility Room, Full Size W/D Area, Washer Hookup
Exterior
Exterior Feature Covered Patio/Porch
Garage Spaces 2.0
Fence Brick, Wood
Pool In Ground, Outdoor Pool, Pool/Spa Combo
Utilities Available Cable Available, City Sewer, Concrete, Curbs, Electricity Connected, Individual Water Meter, Sidewalk
Roof Type Composition
Parking Type 2-Car Single Doors, Driveway, Garage, Garage Door Opener, Garage Faces Front
Garage Yes
Private Pool 1
Building
Lot Description Cul-De-Sac, Subdivision
Story Two
Foundation Slab
Structure Type Brick,Rock/Stone
Schools
Elementary Schools Spicer
Middle Schools Northoaks
High Schools Haltom
School District Birdville Isd
Others
Acceptable Financing Cash, Conventional, FHA, VA Loan
Listing Terms Cash, Conventional, FHA, VA Loan
Financing FHA
Read Less Info
Want to know what your home might be worth? Contact us for a FREE valuation!

Our team is ready to help you sell your home for the highest possible price ASAP

©2024 North Texas Real Estate Information Systems.
Bought with Carlos Parra • Jason Mitchell Real Estate TX
GET MORE INFORMATION





