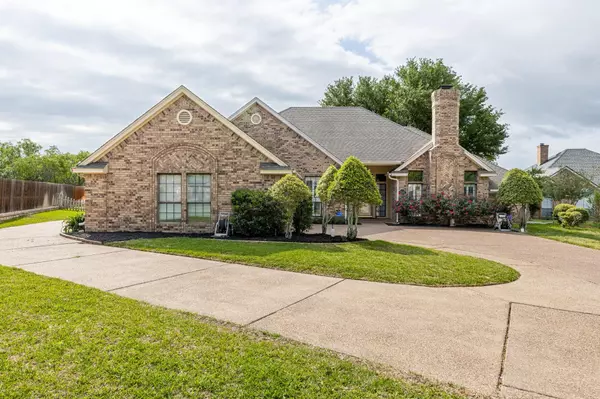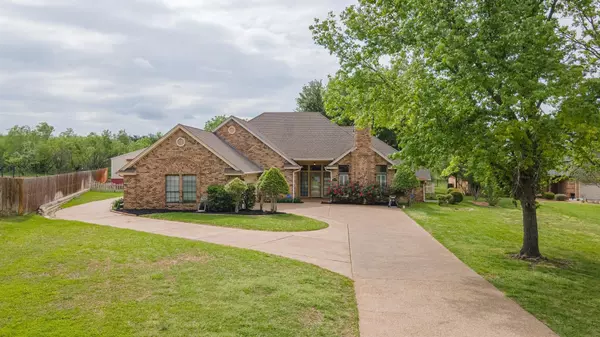For more information regarding the value of a property, please contact us for a free consultation.
Key Details
Property Type Single Family Home
Sub Type Single Family Residence
Listing Status Sold
Purchase Type For Sale
Square Footage 2,302 sqft
Price per Sqft $171
Subdivision Laguna Vista
MLS Listing ID 20307120
Sold Date 05/11/23
Style Traditional
Bedrooms 3
Full Baths 2
HOA Y/N None
Year Built 1987
Annual Tax Amount $4,652
Lot Size 0.490 Acres
Acres 0.49
Lot Dimensions 53 X 231 X 145 X 202
Property Description
BEAUTIFUL 3 BEDROOM PLUS STUDY HOME WITH ISLAND KITCHEN PRIVATE PRIMARY BEDROOM and BATH; in this split bedroom floorplan; featuring 2 fireplaces, 30 X 30 backyard metal shop with electric, bath, porch, and large doors; the eat-in island kitchen features a Jennair cooktop, built-in desk; granite type counter tops, walk-in pantry and lots of cabinets and counter space. Spacious 30 X 7 rear patio looks out to large back yard on approx. half acre lot and nice landscaping features with sprinkler system; No HOA dues or City Taxes ; Primary bedroom has separate 10 X 14 outdoor patio, spacious walk-in closet, marble tub and separate shower; just 2 lots from Lake Granbury Waterfrontage; extra driveway and parking area.
Location
State TX
County Hood
Direction From Granbury square go Hwy 51 N. (Weatherford Hwy) approx 5 miles; left onto Aqua Vista Dr. follow to a left on Buena Vista Circle home will be on left
Rooms
Dining Room 2
Interior
Interior Features Double Vanity, Eat-in Kitchen, Kitchen Island, Wainscoting, Walk-In Closet(s)
Heating Central, Electric, Fireplace(s), Heat Pump
Cooling Ceiling Fan(s), Central Air, Electric, Heat Pump
Flooring Carpet, Ceramic Tile, Vinyl, Wood
Fireplaces Number 2
Fireplaces Type Wood Burning
Appliance Dishwasher, Electric Cooktop, Refrigerator
Heat Source Central, Electric, Fireplace(s), Heat Pump
Laundry Electric Dryer Hookup, Full Size W/D Area, Washer Hookup
Exterior
Exterior Feature Covered Patio/Porch, Garden(s), Rain Gutters, Storage
Garage Spaces 2.0
Fence Partial, Privacy, Split Rail, Wire, Wood
Utilities Available Asphalt, Co-op Electric, Individual Water Meter, Outside City Limits, Private Water, Septic, Unincorporated
Roof Type Composition
Parking Type 2-Car Single Doors, Additional Parking, Concrete, Driveway, Garage, Garage Door Opener
Garage Yes
Building
Lot Description Few Trees, Interior Lot, Landscaped, Sprinkler System, Subdivision
Story One
Foundation Slab
Structure Type Brick
Schools
Elementary Schools Nettie Baccus
Middle Schools Granbury
High Schools Granbury
School District Granbury Isd
Others
Restrictions Building,Deed
Ownership Earl & Sandra Haberkamp
Acceptable Financing Conventional, FHA, VA Loan
Listing Terms Conventional, FHA, VA Loan
Financing VA
Special Listing Condition Aerial Photo, Deed Restrictions, Utility Easement
Read Less Info
Want to know what your home might be worth? Contact us for a FREE valuation!

Our team is ready to help you sell your home for the highest possible price ASAP

©2024 North Texas Real Estate Information Systems.
Bought with Jedidiah Barnett • Jason Mitchell Real Estate TX
GET MORE INFORMATION





