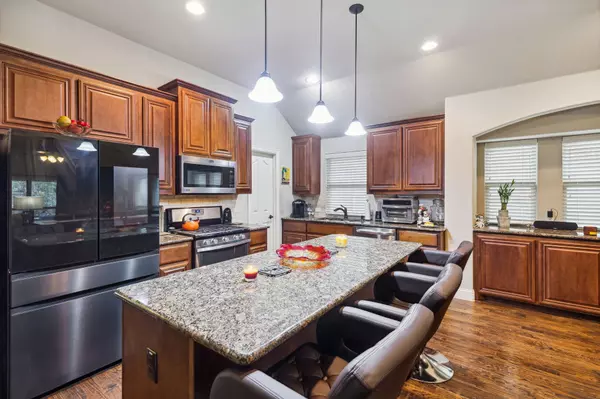For more information regarding the value of a property, please contact us for a free consultation.
Key Details
Property Type Single Family Home
Sub Type Single Family Residence
Listing Status Sold
Purchase Type For Sale
Square Footage 2,454 sqft
Price per Sqft $183
Subdivision Oglethorpe Village At Savannah
MLS Listing ID 20308155
Sold Date 05/12/23
Style Contemporary/Modern
Bedrooms 4
Full Baths 3
HOA Fees $80/ann
HOA Y/N Mandatory
Year Built 2013
Annual Tax Amount $8,966
Lot Size 6,098 Sqft
Acres 0.14
Lot Dimensions 52x118
Property Description
Indulge in the ultimate luxury living experience in this magnificent 4 bedroom Plus Den and Loft home located in the highly coveted Savannah community. You’ll be impressed by the exceptional upgrades, including stunning hardwood floors and luxurious granite countertops that exude elegance and sophistication. The gourmet kitchen boasts stainless steel appliances, oversized center island with counter seating, and is open to dining and large living room, perfect for hosting family and friends. Lavish Extra LARGE main level master suite with seating area and spa-like ensuite bathroom. Need a quiet space to work or study. The den office on the main level provides an excellent environment for focus and productivity. Upstairs, you’ll find a large loft and additional bedroom and bathroom. Take advantage of the beautiful, covered patio and enjoy outdoor dining or lounging in the shade. Community amenities include Clubhouse, Water Park, Tennis, Basketball, Parks, Fishing and more.
Location
State TX
County Denton
Community Club House, Community Pool, Curbs, Fishing, Fitness Center, Park, Playground, Pool, Sidewalks, Tennis Court(S)
Direction From 380 (W. University Dr) go North on Magnolia. Left on Lighthouse Ln, (Which is at first stop sign), Home is on the left 5 houses from the end of the street.
Rooms
Dining Room 1
Interior
Interior Features Cable TV Available, Eat-in Kitchen, Flat Screen Wiring, High Speed Internet Available, Kitchen Island, Loft, Pantry, Walk-In Closet(s)
Heating Electric, Natural Gas
Cooling Ceiling Fan(s), Central Air, Electric
Flooring Carpet, Wood
Fireplaces Number 1
Fireplaces Type Living Room
Appliance Dishwasher, Disposal, Gas Oven, Gas Range, Gas Water Heater, Microwave
Heat Source Electric, Natural Gas
Laundry Gas Dryer Hookup, Utility Room
Exterior
Garage Spaces 2.0
Fence Back Yard, Wood
Community Features Club House, Community Pool, Curbs, Fishing, Fitness Center, Park, Playground, Pool, Sidewalks, Tennis Court(s)
Utilities Available Cable Available, Co-op Water, Concrete, Curbs, Electricity Connected, Sidewalk
Roof Type Composition
Parking Type 2-Car Single Doors, Direct Access, Driveway, Garage, Garage Door Opener, Garage Faces Front
Garage Yes
Building
Story One and One Half
Foundation Slab
Structure Type Brick,Frame
Schools
Elementary Schools Savannah
Middle Schools Navo
High Schools Ray Braswell
School District Denton Isd
Others
Restrictions Architectural,Building,Deed
Financing Cash
Read Less Info
Want to know what your home might be worth? Contact us for a FREE valuation!

Our team is ready to help you sell your home for the highest possible price ASAP

©2024 North Texas Real Estate Information Systems.
Bought with Troy Sage • EXP REALTY
GET MORE INFORMATION





