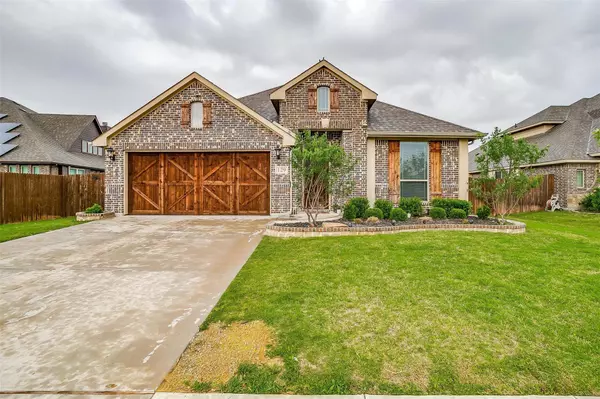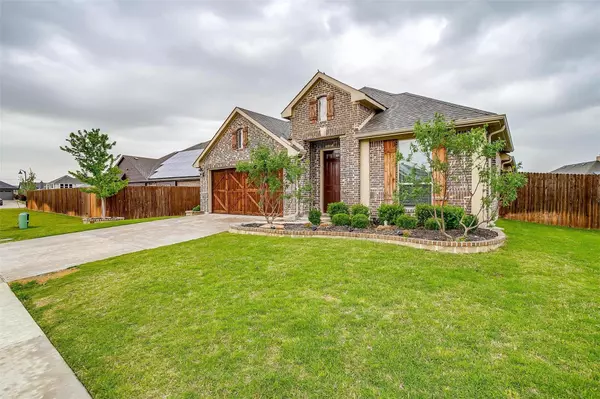For more information regarding the value of a property, please contact us for a free consultation.
Key Details
Property Type Single Family Home
Sub Type Single Family Residence
Listing Status Sold
Purchase Type For Sale
Square Footage 2,379 sqft
Price per Sqft $167
Subdivision Buffalo Ridge
MLS Listing ID 20309088
Sold Date 05/15/23
Style Traditional
Bedrooms 4
Full Baths 3
HOA Fees $25/ann
HOA Y/N Mandatory
Year Built 2019
Annual Tax Amount $7,482
Lot Size 8,232 Sqft
Acres 0.189
Property Description
Gorgeous home in an established neighborhood! Close to entertainment, highly rated schools, and highways for a quick and easy commute. This home is in a cul-de-sac, surrounded by beautiful landscaping and maturing trees. The first thing that will catch your eye is the cedar-style garage door and a well-maintained exterior. Boasting four bedrooms, three full baths, tons of windows and natural light, plus a wide open concept. It also includes an office on the first floor and bonus space upstairs. This kitchen will not disappoint with its oversized coffee bar space, large island, and tall cabinets. The backyard is rocking an oversized covered patio with plenty of space for lounging and entertaining while still having a lot of green space that wraps around the home. You're not going to want to miss seeing this home before it's gone!
Location
State TX
County Ellis
Community Jogging Path/Bike Path
Direction See GPS
Rooms
Dining Room 1
Interior
Interior Features Cable TV Available, High Speed Internet Available, Kitchen Island, Open Floorplan, Pantry, Smart Home System, Vaulted Ceiling(s), Walk-In Closet(s)
Heating Central, Electric
Cooling Ceiling Fan(s), Central Air, Electric
Flooring Carpet, Ceramic Tile, Luxury Vinyl Plank
Fireplaces Type None
Appliance Dishwasher, Electric Oven, Electric Range, Electric Water Heater, Microwave, Refrigerator
Heat Source Central, Electric
Laundry Electric Dryer Hookup, Utility Room, Full Size W/D Area, Washer Hookup
Exterior
Exterior Feature Covered Patio/Porch, Rain Gutters, Private Yard
Garage Spaces 2.0
Fence Back Yard, Wood
Community Features Jogging Path/Bike Path
Utilities Available Cable Available, City Sewer, City Water, Electricity Connected, Sidewalk
Roof Type Composition
Parking Type 2-Car Single Doors, Driveway, Garage, Garage Door Opener, Garage Faces Front, Inside Entrance, Kitchen Level, Lighted
Garage Yes
Building
Lot Description Cul-De-Sac, Interior Lot, Landscaped, Lrg. Backyard Grass, Sprinkler System, Subdivision
Story Two
Foundation Slab
Structure Type Brick,Rock/Stone,Siding
Schools
Elementary Schools Margaret Felty
High Schools Waxahachie
School District Waxahachie Isd
Others
Ownership See tax records
Acceptable Financing Cash, Conventional, FHA, VA Loan
Listing Terms Cash, Conventional, FHA, VA Loan
Financing FHA
Read Less Info
Want to know what your home might be worth? Contact us for a FREE valuation!

Our team is ready to help you sell your home for the highest possible price ASAP

©2024 North Texas Real Estate Information Systems.
Bought with Krissy Mireles • eXp Realty LLC
GET MORE INFORMATION





