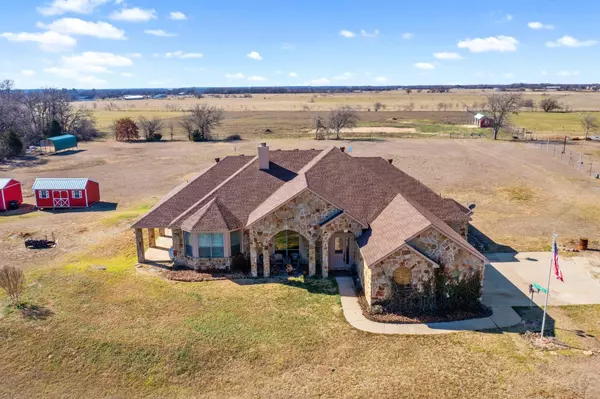For more information regarding the value of a property, please contact us for a free consultation.
Key Details
Property Type Single Family Home
Sub Type Single Family Residence
Listing Status Sold
Purchase Type For Sale
Square Footage 2,830 sqft
Price per Sqft $274
MLS Listing ID 20242616
Sold Date 05/19/23
Bedrooms 4
Full Baths 3
HOA Y/N None
Year Built 2006
Annual Tax Amount $5,067
Lot Size 10.010 Acres
Acres 10.01
Lot Dimensions 419x1043x418x1044
Property Description
Virtual home - Video Walkthrough, 3D Dollhouse, and Floorplan are available upon request. Serene and secluded, this custom built home has 4 bedrooms with an office & sits on 10.01 acres that’s ag exempt and accessible through two private gated entrances. You're greeted by tall ceilings and the stone WB fireplace sitting adjacent to the kitchen with a double tiered island, concrete countertops, dual sinks, and oversized walk-in pantry. Split bedrooms with the primary suite equipped with a fireplace, jetted tub, WIC, and HUGE 7x6 shower. Whole home has SS speakers, and each bedroom has bay windows and ensuite bathrooms. Abundant custom built-ins located in practically every space. Three car garage, two workshops with electricity, and movable carport offer plenty of storage for all equipment and toys. Enjoy scenic views on the wraparound porch that overlooks a neighboring pond and your back field with two stall stable. Home has a backup generator, 5 year old roof, and 3 year old HWH.
Location
State TX
County Johnson
Direction From Grandview, go northwest on FM 4 N, right onto CR 406, left onto CR 305-CR 406, the gate is on your left BEFORE the 90 degree turn in road. Apple GPS map takes you to the neighbors gate. Enter first gate code, drive approx 100 yards and take a right at the fork in road to the second gate.
Rooms
Dining Room 1
Interior
Interior Features Built-in Features, Decorative Lighting, Eat-in Kitchen, High Speed Internet Available, Kitchen Island, Open Floorplan, Vaulted Ceiling(s), Walk-In Closet(s)
Heating Central, Electric
Cooling Central Air, Electric
Flooring Carpet, Tile
Fireplaces Number 2
Fireplaces Type Bath, Decorative, Electric, Living Room, Stone, Wood Burning
Appliance Dishwasher, Disposal, Electric Range, Microwave
Heat Source Central, Electric
Laundry Utility Room, Full Size W/D Area
Exterior
Exterior Feature Covered Patio/Porch, Stable/Barn
Garage Spaces 3.0
Carport Spaces 1
Fence Barbed Wire, Cross Fenced, Full, Gate, High Fence, Wire
Utilities Available Aerobic Septic, Co-op Water, Outside City Limits
Roof Type Composition
Parking Type Garage, Garage Door Opener, Garage Faces Side
Garage Yes
Building
Lot Description Acreage, Agricultural, Cleared, Few Trees, Landscaped, Lrg. Backyard Grass, Pasture, Sprinkler System
Story One
Foundation Slab
Structure Type Brick
Schools
Elementary Schools Grandview
High Schools Grandview
School District Grandview Isd
Others
Ownership Jonathan R Thomas
Acceptable Financing Cash, Conventional, FHA, VA Loan
Listing Terms Cash, Conventional, FHA, VA Loan
Financing Conventional
Special Listing Condition Aerial Photo
Read Less Info
Want to know what your home might be worth? Contact us for a FREE valuation!

Our team is ready to help you sell your home for the highest possible price ASAP

©2024 North Texas Real Estate Information Systems.
Bought with Mallory Hultgren • Lone Star Realty Group
GET MORE INFORMATION





