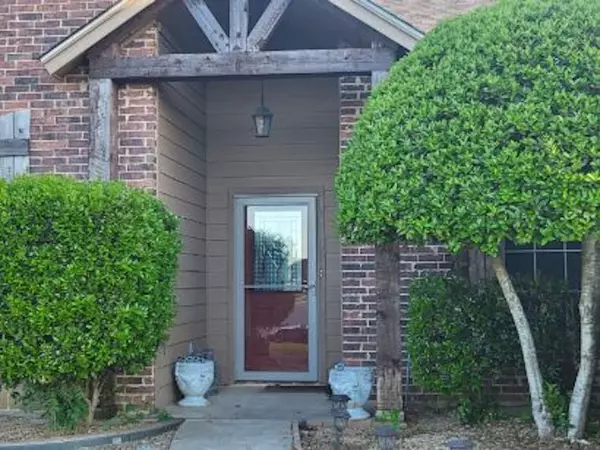For more information regarding the value of a property, please contact us for a free consultation.
Key Details
Property Type Single Family Home
Sub Type Single Family Residence
Listing Status Sold
Purchase Type For Sale
Square Footage 2,097 sqft
Price per Sqft $179
Subdivision Longbranch #7
MLS Listing ID 20297186
Sold Date 05/22/23
Style Contemporary/Modern
Bedrooms 4
Full Baths 2
HOA Y/N None
Year Built 2006
Annual Tax Amount $6,669
Lot Size 9,583 Sqft
Acres 0.22
Lot Dimensions 73' X 115'
Property Description
Walking distance to Longbranch Elementary School!!! 4 Bedrooms with a study!!! Roof Replace May 2022! $6,000 Paint Allowance or use it to buy down your interest rate or apply to your closing costs. Beautiful front elevation with stone. Cedar accents with covered back patio. Propane gas fireplace in living room. Large owner's suite with large bath, dual vanities & walk-in closet. Study has French doors off the entry. Large storage shed & a back yard big enough for the kids to play. House qualifies for USDA financing!!! HURRY!!! This one won't last long!!! Buyer should verify all listing data, information provided is deemed accurate but not guaranteed.
Location
State TX
County Ellis
Direction FM 1387 to Wild Springs Dr, Left on Bentwood Dr, Right on Cynthia Dr. SOP
Rooms
Dining Room 1
Interior
Interior Features Cable TV Available, High Speed Internet Available
Heating Central, Electric, Fireplace(s)
Cooling Ceiling Fan(s), Central Air, Electric
Flooring Carpet, Ceramic Tile
Fireplaces Number 1
Fireplaces Type Propane
Appliance Dishwasher, Disposal, Electric Oven, Electric Range, Microwave
Heat Source Central, Electric, Fireplace(s)
Laundry Electric Dryer Hookup, Utility Room, Full Size W/D Area, Washer Hookup
Exterior
Exterior Feature Covered Patio/Porch
Garage Spaces 2.0
Fence Wood
Utilities Available All Weather Road, City Sewer, City Water, Curbs, Sidewalk
Roof Type Shingle
Parking Type 2-Car Single Doors, Driveway, Garage Faces Front
Garage Yes
Building
Lot Description Interior Lot, Landscaped, Lrg. Backyard Grass, Sprinkler System, Subdivision
Story One
Foundation Slab
Structure Type Brick
Schools
Elementary Schools Longbranch
Middle Schools Walnut Grove
High Schools Heritage
School District Midlothian Isd
Others
Restrictions Easement(s)
Ownership Jason M Price
Acceptable Financing Cash, Conventional, FHA, USDA Loan, VA Loan
Listing Terms Cash, Conventional, FHA, USDA Loan, VA Loan
Financing Conventional
Special Listing Condition Survey Available
Read Less Info
Want to know what your home might be worth? Contact us for a FREE valuation!

Our team is ready to help you sell your home for the highest possible price ASAP

©2024 North Texas Real Estate Information Systems.
Bought with Michelle Ozymy • Knob & Key Realty Partners LLC
GET MORE INFORMATION





