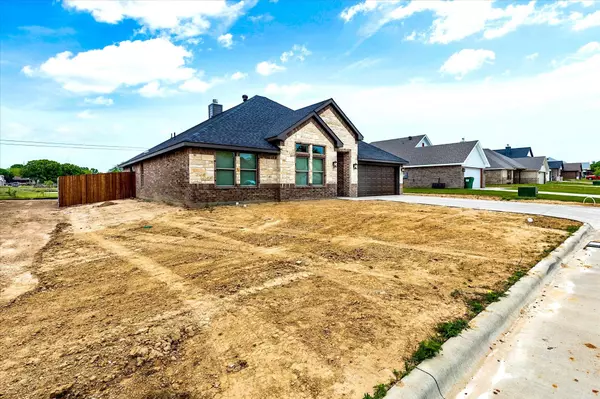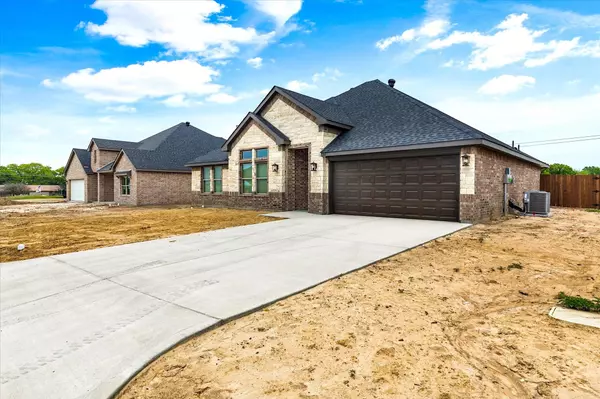For more information regarding the value of a property, please contact us for a free consultation.
Key Details
Property Type Single Family Home
Sub Type Single Family Residence
Listing Status Sold
Purchase Type For Sale
Square Footage 2,038 sqft
Price per Sqft $203
Subdivision Green Acres
MLS Listing ID 20310021
Sold Date 05/12/23
Style Traditional
Bedrooms 4
Full Baths 2
HOA Y/N None
Year Built 2023
Lot Size 10,846 Sqft
Acres 0.249
Property Description
New Construction.4 2 2 in the nearly completed Green Acres Community near schools, shopping and convenient access to the loop and l
Lingleville highway. Great home to entertain with beautiful windows. Front Bedroom could easily be used as an office. Light and bright kitchen that oversees the adjacent living room. The Inset large covered patio ready for that wall mounted TV and spacious backyard would easily accommodate a pool. Home is not short on storage. Several hall closets and WICs in all 4 bedrooms. The Master has a gorgeous bay window perfect for that reading or lounging area. Home comes with 2 warranties, 10 pallets of grass, mulch bed with 6 to 8 shrubs and a privacy fence. Schedule your showing today.
Location
State TX
County Erath
Community Curbs
Direction From Lingleville Rd go SOUTH on DALE STREET. Turn RIGHT onto WILEY STREET
Rooms
Dining Room 1
Interior
Interior Features Cable TV Available, Decorative Lighting, Eat-in Kitchen, Flat Screen Wiring, Open Floorplan, Pantry
Heating Central, Electric, Heat Pump
Cooling Ceiling Fan(s), Central Air, Electric
Flooring Carpet, Luxury Vinyl Plank, Tile
Fireplaces Number 1
Fireplaces Type Stone, Wood Burning
Appliance Dishwasher, Disposal, Electric Cooktop, Vented Exhaust Fan
Heat Source Central, Electric, Heat Pump
Laundry Electric Dryer Hookup, Utility Room, Full Size W/D Area, Washer Hookup
Exterior
Exterior Feature Covered Patio/Porch, Rain Gutters, Lighting, Private Yard
Garage Spaces 2.0
Fence Wood
Community Features Curbs
Utilities Available City Sewer, City Water, Co-op Electric, Community Mailbox, Concrete, Curbs, Underground Utilities
Roof Type Composition
Parking Type 2-Car Single Doors, Inside Entrance, Lighted, On Street
Garage Yes
Building
Lot Description Interior Lot, Subdivision
Story One
Foundation Slab
Structure Type Brick,Rock/Stone
Schools
Elementary Schools Central
High Schools Stephenvil
School District Stephenville Isd
Others
Restrictions Deed,Easement(s),No Divide
Ownership Amber Homes Texas
Acceptable Financing Cash, Conventional, FHA, USDA Loan, VA Loan
Listing Terms Cash, Conventional, FHA, USDA Loan, VA Loan
Financing Cash
Special Listing Condition Deed Restrictions, Utility Easement
Read Less Info
Want to know what your home might be worth? Contact us for a FREE valuation!

Our team is ready to help you sell your home for the highest possible price ASAP

©2024 North Texas Real Estate Information Systems.
Bought with Robert Hess • BROOKS LAND GALLERY, INC.
GET MORE INFORMATION





