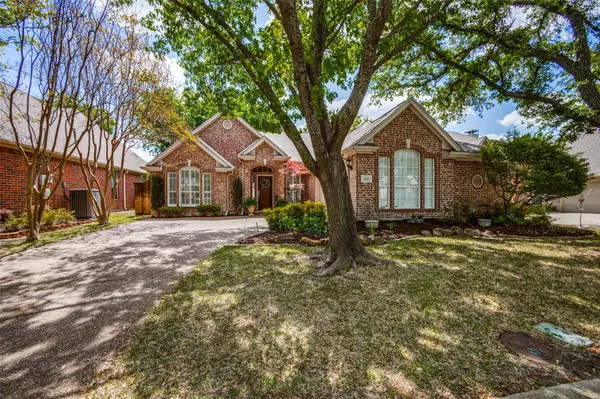For more information regarding the value of a property, please contact us for a free consultation.
Key Details
Property Type Single Family Home
Sub Type Single Family Residence
Listing Status Sold
Purchase Type For Sale
Square Footage 2,357 sqft
Price per Sqft $250
Subdivision Twin Creeks Ph One
MLS Listing ID 20301768
Sold Date 05/23/23
Style Traditional
Bedrooms 4
Full Baths 2
HOA Fees $63/ann
HOA Y/N Mandatory
Year Built 1995
Annual Tax Amount $7,411
Lot Size 7,840 Sqft
Acres 0.18
Property Description
Imagine living in this charming one-story, one owner home on a quiet and friendly cul-de-sac in sought-after community of Twin Creeks. Bright and cheerful interior boasts an open layout with perfect floor plan including main living, four bedrooms, two baths and bonus sunroom sitting area. Each spacious bedroom is thoughtfully positioned in separate areas of the home with the primary suite located at the rear for maximum privacy. Numerous updates including kitchen counters, shutters, touch faucets, and wood flooring in all rooms. The two-car swing garage provides ample space for parking and includes storage in attic access. The beautifully landscaped backyard and patio offers a peaceful retreat for relaxation and outdoor gatherings. Convenient to schools, parks, shopping, highways, and entertainment, this home offers the perfect blend of tranquility and accessibility. Make this lovely property your own today!
Location
State TX
County Collin
Community Community Pool, Curbs, Greenbelt, Jogging Path/Bike Path, Park, Playground, Sidewalks
Direction Alma to Comanche to Lone Star, home on right.
Rooms
Dining Room 2
Interior
Interior Features Cable TV Available, Double Vanity, High Speed Internet Available, Kitchen Island, Pantry, Sound System Wiring, Vaulted Ceiling(s), Walk-In Closet(s)
Heating Central, Natural Gas
Cooling Central Air
Flooring Tile, Wood
Fireplaces Number 1
Fireplaces Type Gas, Gas Logs, Gas Starter, Living Room
Appliance Dishwasher, Disposal, Electric Cooktop, Electric Oven, Gas Water Heater, Microwave
Heat Source Central, Natural Gas
Laundry Electric Dryer Hookup, Utility Room, Full Size W/D Area, Washer Hookup
Exterior
Garage Spaces 2.0
Fence Wood
Community Features Community Pool, Curbs, Greenbelt, Jogging Path/Bike Path, Park, Playground, Sidewalks
Utilities Available City Sewer, City Water, Curbs, Electricity Available, Individual Gas Meter, Individual Water Meter, Sewer Available, Sidewalk
Roof Type Composition
Parking Type Driveway, Garage Door Opener, Garage Faces Side
Garage Yes
Building
Lot Description Few Trees, Interior Lot, Landscaped, Sprinkler System, Subdivision
Story One
Foundation Slab
Structure Type Brick,Other
Schools
Elementary Schools Green
Middle Schools Ereckson
High Schools Allen
School District Allen Isd
Others
Ownership See Agent
Financing Conventional
Read Less Info
Want to know what your home might be worth? Contact us for a FREE valuation!

Our team is ready to help you sell your home for the highest possible price ASAP

©2024 North Texas Real Estate Information Systems.
Bought with Non-Mls Member • NON MLS
GET MORE INFORMATION





