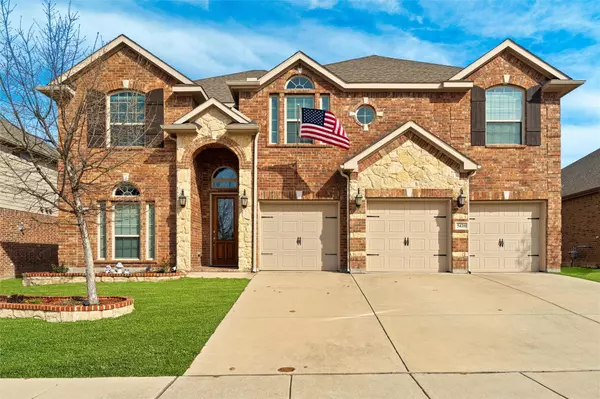For more information regarding the value of a property, please contact us for a free consultation.
Key Details
Property Type Single Family Home
Sub Type Single Family Residence
Listing Status Sold
Purchase Type For Sale
Square Footage 3,637 sqft
Price per Sqft $158
Subdivision Marine Creek Ranch Add
MLS Listing ID 20283262
Sold Date 05/24/23
Bedrooms 5
Full Baths 3
Half Baths 1
HOA Fees $33/ann
HOA Y/N Mandatory
Year Built 2015
Annual Tax Amount $11,885
Lot Size 7,710 Sqft
Acres 0.177
Property Description
Do not look any further! Welcome Home! This beautiful home was built in 2015 by First Texas, 5 bedrooms, 2 living rooms, 3 full bathrooms, half bath for guest, office and dining room. Walking into this home you will see the upgraded wood floors through out the living area including office and master closest. The kitchen has lots of storage, with pull out cabinets and a dividers in one for easy storage, touch facet, double ovens, spice rack on the walk in pantry, no worries about turning on the light for the pantry, it turns on when you open the door. Upgraded wood floor through out living area on first floor including Kitchen and master closet. Gas fireplace with an electric start. Custom walk in fully tile shower in the master bath, make sure to take a look! Enjoy TX evenings on the back porch - made with TREX, misters installed, retractable sun shade. Lots of little details are in this home.
Location
State TX
County Tarrant
Community Club House, Community Pool, Fishing, Greenbelt, Jogging Path/Bike Path, Playground, Pool, Sidewalks
Direction GPS
Rooms
Dining Room 2
Interior
Interior Features Built-in Features, Cable TV Available, Chandelier, Decorative Lighting, Double Vanity, Eat-in Kitchen, Flat Screen Wiring, Granite Counters, High Speed Internet Available, Kitchen Island, Loft, Open Floorplan, Pantry, Smart Home System, Sound System Wiring, Vaulted Ceiling(s), Wainscoting, Walk-In Closet(s), Other
Heating Central, Fireplace(s)
Cooling Ceiling Fan(s), Central Air
Flooring Carpet, Hardwood, Tile, Wood
Fireplaces Number 1
Fireplaces Type Electric, Family Room, Gas, Glass Doors
Appliance Built-in Gas Range, Dishwasher, Disposal, Electric Oven, Microwave, Double Oven, Tankless Water Heater, Vented Exhaust Fan, Water Filter, Water Purifier
Heat Source Central, Fireplace(s)
Exterior
Exterior Feature Covered Deck, Covered Patio/Porch
Garage Spaces 3.0
Fence Back Yard, Wood
Community Features Club House, Community Pool, Fishing, Greenbelt, Jogging Path/Bike Path, Playground, Pool, Sidewalks
Utilities Available Cable Available, City Sewer, City Water, Curbs, Electricity Available, Electricity Connected, Individual Gas Meter, Individual Water Meter, Phone Available
Roof Type Composition
Parking Type Driveway, Garage, Garage Door Opener, Garage Faces Front, Lighted, Workshop in Garage
Garage Yes
Building
Lot Description Interior Lot, Sprinkler System, Subdivision
Story Two
Foundation Slab
Structure Type Brick
Schools
Elementary Schools Parkview
Middle Schools Ed Willkie
High Schools Chisholm Trail
School District Eagle Mt-Saginaw Isd
Others
Restrictions Unknown Encumbrance(s)
Ownership Charles & Pamela Usrey
Acceptable Financing Cash, Conventional, FHA, VA Loan
Listing Terms Cash, Conventional, FHA, VA Loan
Financing Conventional
Read Less Info
Want to know what your home might be worth? Contact us for a FREE valuation!

Our team is ready to help you sell your home for the highest possible price ASAP

©2024 North Texas Real Estate Information Systems.
Bought with Amarbir Dhillon • Raina Realty
GET MORE INFORMATION





