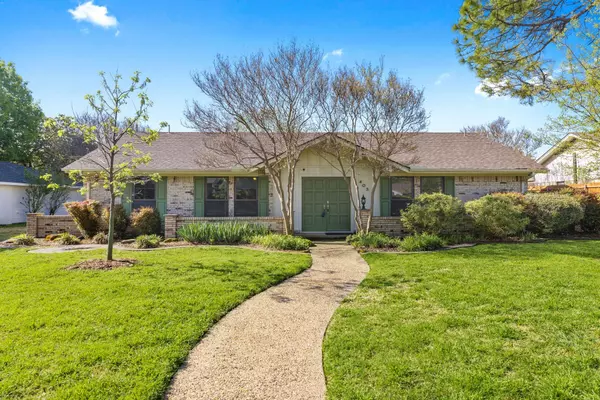For more information regarding the value of a property, please contact us for a free consultation.
Key Details
Property Type Single Family Home
Sub Type Single Family Residence
Listing Status Sold
Purchase Type For Sale
Square Footage 2,138 sqft
Price per Sqft $245
Subdivision Canyon Creek Country Club 16
MLS Listing ID 20291733
Sold Date 05/25/23
Style Traditional
Bedrooms 4
Full Baths 2
Half Baths 1
HOA Y/N Voluntary
Year Built 1970
Annual Tax Amount $8,693
Lot Size 9,583 Sqft
Acres 0.22
Property Description
Back on market at no fault to the home, buyer had a change of mind. Welcome to 403 Pleasant Valley Lane in the desirable Canyon Creek Country Club! This charming single-story home is located in a quiet and friendly neighborhood and walkable to Aldridge Elementary, dining and shopping at II Creeks. Meticulously maintained and ready for your cosmetic updates! Features four spacious bedrooms, including a primary suite with vaulted ceilings and patio access, two living areas and a stone fireplace. Utility room with space for freezer. A few of the upgrades include: Andersen windows, vinyl flooring, attic insulation and foundation work completed in 2006 with transferable lifetime warranty. In 2017, 26 fully-owned solar panels were added to the home and produce about 10,000 kWh of electricity per year. Outside, you'll find a landscaped backyard, perfect for entertaining. The courtyard patio offers a great place to relax and enjoy the fresh air. Zoned for top-rated Plano ISD schools.
Location
State TX
County Collin
Direction From PGBT: South on Custer Pkwy, left on Pleasant Valley Lane. From US75: West on Renner Road, left on Renner Pkwy (turns into Collins Blvd), right on High Brook Drive, left on Canyon Brook Drive, right on Pleasant Valley Lane.
Rooms
Dining Room 1
Interior
Interior Features Built-in Features, Eat-in Kitchen, High Speed Internet Available, Pantry, Vaulted Ceiling(s)
Heating Central, Fireplace(s), Natural Gas
Cooling Ceiling Fan(s), Central Air, Electric
Flooring Ceramic Tile, Vinyl
Fireplaces Number 1
Fireplaces Type Gas Starter, Stone, Wood Burning
Appliance Dishwasher, Disposal, Electric Cooktop
Heat Source Central, Fireplace(s), Natural Gas
Laundry Utility Room, Full Size W/D Area
Exterior
Exterior Feature Courtyard
Garage Spaces 2.0
Fence Metal
Utilities Available Alley, Cable Available, City Sewer, City Water, Curbs, Individual Gas Meter, Overhead Utilities
Roof Type Composition
Parking Type 2-Car Single Doors, Alley Access
Garage Yes
Building
Lot Description Interior Lot, Landscaped, Sprinkler System, Subdivision
Story One
Foundation Slab
Structure Type Brick
Schools
Elementary Schools Aldridge
Middle Schools Wilson
High Schools Vines
School District Plano Isd
Others
Restrictions No Known Restriction(s)
Ownership of record
Acceptable Financing Cash, Conventional, FHA, VA Loan
Listing Terms Cash, Conventional, FHA, VA Loan
Financing Conventional
Read Less Info
Want to know what your home might be worth? Contact us for a FREE valuation!

Our team is ready to help you sell your home for the highest possible price ASAP

©2024 North Texas Real Estate Information Systems.
Bought with Dan Rhodes • Compass RE Texas, LLC.
GET MORE INFORMATION





