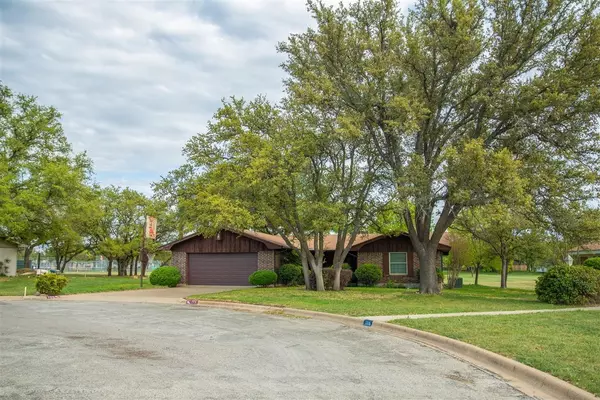For more information regarding the value of a property, please contact us for a free consultation.
Key Details
Property Type Single Family Home
Sub Type Single Family Residence
Listing Status Sold
Purchase Type For Sale
Square Footage 1,978 sqft
Price per Sqft $135
Subdivision Bonnie Highlands
MLS Listing ID 20305521
Sold Date 05/25/23
Bedrooms 3
Full Baths 2
HOA Y/N None
Year Built 1973
Annual Tax Amount $4,404
Lot Size 0.411 Acres
Acres 0.411
Property Description
Charming cottage style home located at the end of a cul-de-sac offering privacy and plenty of parking. This home has charm and beautiful landscaping with mature trees and a sprinkler system. The home has a large living area with vaulted ceilings and a wood burning fireplace that is open to the kitchen and dining area. There are two nice sized bedrooms on one side of the house that share a bathroom with plenty of closet space. The master bedroom is large in size and has a walk in shower and lots of closet space. The kitchen is easy to manage and has access to the laundry room and garage for convenience. This is a great starter home or perfect for a family with plenty of room for kids to play and close to Woodland Heights Elementary School. This home is well built and in good condition waiting on its new owners. This is a must see to appreciate all of the potential this home has to offer.
Location
State TX
County Brown
Direction 105 Bonnie Place 76801
Rooms
Dining Room 1
Interior
Interior Features Open Floorplan, Vaulted Ceiling(s), Walk-In Closet(s)
Heating Central, Electric
Cooling Ceiling Fan(s), Central Air, Electric
Flooring Carpet, Ceramic Tile, Laminate
Fireplaces Number 1
Fireplaces Type Brick, Living Room, Wood Burning
Appliance Dishwasher, Disposal, Dryer, Electric Cooktop, Electric Oven, Microwave, Double Oven, Vented Exhaust Fan
Heat Source Central, Electric
Laundry Electric Dryer Hookup, In Kitchen, Full Size W/D Area, Washer Hookup
Exterior
Garage Spaces 2.0
Fence Back Yard, Fenced, Privacy
Utilities Available Asphalt, City Sewer, City Water, Curbs, Electricity Connected
Roof Type Composition
Parking Type 2-Car Double Doors
Garage Yes
Building
Lot Description Cul-De-Sac
Story One
Foundation Slab
Structure Type Board & Batten Siding,Brick,Siding,Wood
Schools
Elementary Schools Woodlandht
Middle Schools Brownwood
High Schools Brownwood
School District Brownwood Isd
Others
Ownership Robbie J. Ratliff by POA Norman Scott Ratliff
Acceptable Financing Cash, Conventional
Listing Terms Cash, Conventional
Financing Cash
Special Listing Condition Survey Available
Read Less Info
Want to know what your home might be worth? Contact us for a FREE valuation!

Our team is ready to help you sell your home for the highest possible price ASAP

©2024 North Texas Real Estate Information Systems.
Bought with Ann Jones • Ann Jones Real Estate
GET MORE INFORMATION





