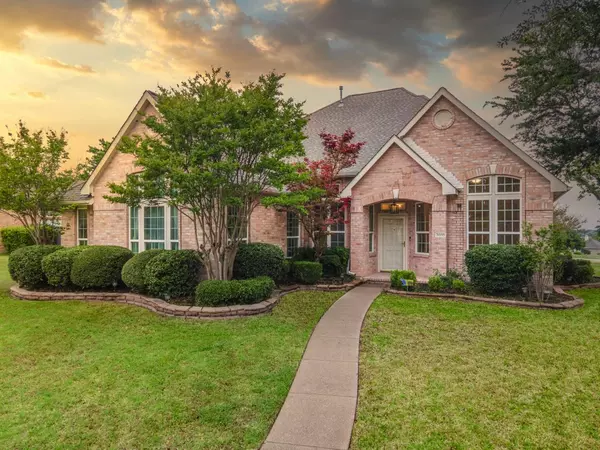For more information regarding the value of a property, please contact us for a free consultation.
Key Details
Property Type Single Family Home
Sub Type Single Family Residence
Listing Status Sold
Purchase Type For Sale
Square Footage 2,333 sqft
Price per Sqft $175
Subdivision Harborview 01
MLS Listing ID 20313860
Sold Date 05/25/23
Style Traditional
Bedrooms 4
Full Baths 2
HOA Fees $15
HOA Y/N Mandatory
Year Built 1995
Annual Tax Amount $9,097
Lot Size 0.267 Acres
Acres 0.267
Property Description
This stunning 4-bedroom, 2-bath home is located in the highly desirable Harborview subdivision, just seconds away from George Bush Turnpike and Lake Ray Hubbard. The home is situated on a spacious corner lot, providing ample outdoor space for relaxing and entertaining. As you step inside, you'll be greeted by an open concept floor plan that seamlessly blends the living, dining, and kitchen areas into one inviting space. The living room features large windows that let in plenty of natural light, creating a warm and welcoming atmosphere. The kitchen is equipped with modern appliances, granite countertops, and a large center island, making it the perfect place to entertain guests. The master suite is a true retreat, with a spacious bedroom, walk-in closet, and luxurious en-suite bathroom with dual sinks and a soaking tub. Overall, this home is the perfect combination of style, comfort, and convenience, making it an ideal choice for anyone looking for a beautiful home in a prime location.
Location
State TX
County Dallas
Community Community Pool, Playground
Direction From PGBT head East on Miller R. turn right onto Lafayette Dr. Next right onto Gulfport Dr, the home will be on your right hand side at the corner of Harborview Blvd.
Rooms
Dining Room 2
Interior
Interior Features Cable TV Available, Decorative Lighting, Granite Counters, High Speed Internet Available, Open Floorplan
Heating Central, Natural Gas
Cooling Ceiling Fan(s), Central Air, Electric
Flooring Carpet, Wood
Fireplaces Number 1
Fireplaces Type Gas Logs, Living Room, See Through Fireplace
Appliance Dishwasher, Disposal, Dryer, Electric Range, Microwave
Heat Source Central, Natural Gas
Laundry Electric Dryer Hookup, Full Size W/D Area, Washer Hookup
Exterior
Exterior Feature Covered Patio/Porch
Garage Spaces 2.0
Fence Wood
Community Features Community Pool, Playground
Utilities Available City Sewer, City Water
Roof Type Composition
Parking Type 2-Car Double Doors, Driveway, Garage
Garage Yes
Building
Lot Description Corner Lot
Story One
Foundation Slab
Structure Type Brick
Schools
Elementary Schools Choice Of School
Middle Schools Choice Of School
High Schools Choice Of School
School District Garland Isd
Others
Ownership See tax records
Acceptable Financing Cash, Conventional, FHA, VA Loan
Listing Terms Cash, Conventional, FHA, VA Loan
Financing FHA
Read Less Info
Want to know what your home might be worth? Contact us for a FREE valuation!

Our team is ready to help you sell your home for the highest possible price ASAP

©2024 North Texas Real Estate Information Systems.
Bought with Martha Castro • Keller Williams Realty DPR
GET MORE INFORMATION



