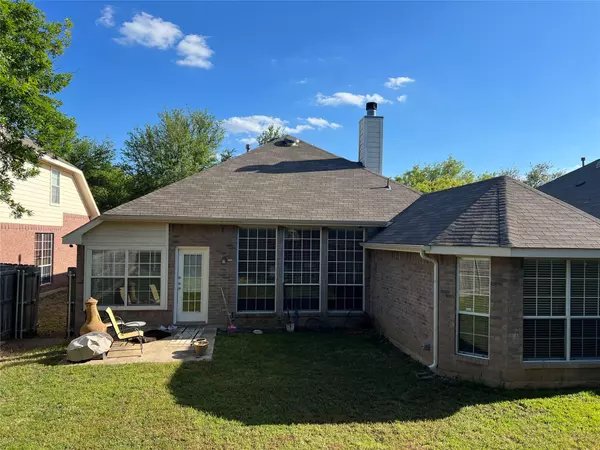For more information regarding the value of a property, please contact us for a free consultation.
Key Details
Property Type Single Family Home
Sub Type Single Family Residence
Listing Status Sold
Purchase Type For Sale
Square Footage 1,519 sqft
Price per Sqft $189
Subdivision Columbus Heights Add
MLS Listing ID 20300522
Sold Date 06/01/23
Bedrooms 3
Full Baths 2
HOA Fees $22
HOA Y/N Mandatory
Year Built 1999
Annual Tax Amount $6,101
Lot Size 5,488 Sqft
Acres 0.126
Property Description
Great house for a family starting out or looking to downsize! The great room dining room area is spacious with a nook area perfect for home office work, split bedrooms with a private primary in the rear and two perfect size spear rooms upfront, lots of storage and a spacious fenced rear yard is great for entertaining family and friends? The bedrooms are large and all have walk-in closets! The search is over! There are easy to maintain wood laminate floors, light and bright kitchen, massive master bedroom, large living room and this is just the beginning! Both garage doors have openers! Located in a highly sought after and award winning neighborhood of Hulen Heights, in City of Fort Worth; close to schools, shopping, dinning and the Chisholm Trail for easy commuting, you do not want to miss this home! Just right for your special touches!
The Listing Agent and the Seller are married so this is an owner agent property.
Location
State TX
County Tarrant
Community Community Pool, Park, Playground, Sidewalks
Direction I 20 exit Hulen and go south approximately 5 miles. Turn right on Columbus Trail, left on Hosta, Right on Gladiola and left on Belladonna
Rooms
Dining Room 1
Interior
Interior Features Cable TV Available, High Speed Internet Available, Smart Home System
Heating Central, Natural Gas
Cooling Ceiling Fan(s), Central Air
Flooring Carpet, Ceramic Tile, Laminate, Vinyl
Fireplaces Number 1
Fireplaces Type Gas Logs, Gas Starter, Stone
Appliance Built-in Gas Range, Dishwasher, Disposal, Gas Water Heater, Microwave, Plumbed For Gas in Kitchen, Vented Exhaust Fan, Other
Heat Source Central, Natural Gas
Laundry Electric Dryer Hookup, Full Size W/D Area, Washer Hookup
Exterior
Exterior Feature Covered Patio/Porch
Garage Spaces 2.0
Fence Wood
Community Features Community Pool, Park, Playground, Sidewalks
Utilities Available Cable Available, City Sewer, City Water, Individual Gas Meter, Individual Water Meter, Sidewalk, Underground Utilities
Roof Type Composition
Parking Type 2-Car Double Doors, Garage, Garage Door Opener, Garage Faces Front
Garage Yes
Building
Lot Description Interior Lot, Lrg. Backyard Grass, Subdivision
Story One
Foundation Slab
Structure Type Brick,Siding
Schools
Elementary Schools Dallas Park
Middle Schools Crowley
High Schools North Crowley
School District Crowley Isd
Others
Restrictions Building,Deed,Easement(s)
Ownership Judith or Vincent
Acceptable Financing Cash, Conventional, FHA, TX VET Assumable, VA Loan
Listing Terms Cash, Conventional, FHA, TX VET Assumable, VA Loan
Financing Conventional
Special Listing Condition Deed Restrictions, Res. Service Contract, Survey Available, Utility Easement
Read Less Info
Want to know what your home might be worth? Contact us for a FREE valuation!

Our team is ready to help you sell your home for the highest possible price ASAP

©2024 North Texas Real Estate Information Systems.
Bought with Erin Isaac • League Real Estate
GET MORE INFORMATION





