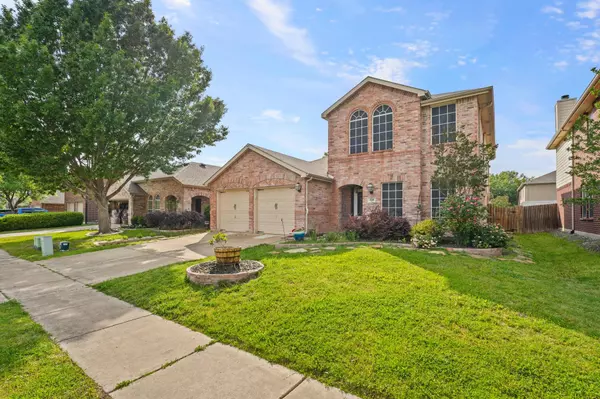For more information regarding the value of a property, please contact us for a free consultation.
Key Details
Property Type Single Family Home
Sub Type Single Family Residence
Listing Status Sold
Purchase Type For Sale
Square Footage 2,158 sqft
Price per Sqft $148
Subdivision Mustang Creek Ph 2
MLS Listing ID 20323722
Sold Date 06/05/23
Style Traditional
Bedrooms 4
Full Baths 2
Half Baths 1
HOA Fees $10
HOA Y/N Mandatory
Year Built 2003
Annual Tax Amount $5,715
Lot Size 6,011 Sqft
Acres 0.138
Property Description
Beautiful two story, brick home ready for new owners to enjoy. Easy to clean hard surfaced flooring
throughout the downstairs living areas, including the spacious living room and lovely separate dining room. The kitchen
features stainless steel appliances, tiled backsplash and opens beautifully to the living room and breakfast nook. Look
up to the high ceilings in the first floor primary bedroom and the recently renovated ensuite that is equipped with an
extra large walk-in shower and spacious walk-in closet. The secondary bedrooms upstairs can take advantage of the
upstairs living room and make it completely their own. Don’t forget to check out the fenced in backyard and expansive
patio allowing plenty of space for entertaining and everyday activities!
Location
State TX
County Kaufman
Community Curbs, Greenbelt, Jogging Path/Bike Path, Lake, Park, Playground, Sidewalks
Direction East on HWY 80, Exit FM 548 head North, Turn Left on Ridgecrest, Left on Wolf, Right on Starlight, Left on Thunder Trl, property on the Right.
Rooms
Dining Room 2
Interior
Interior Features Cable TV Available, Decorative Lighting, High Speed Internet Available, Pantry, Walk-In Closet(s)
Heating Central
Cooling Central Air, Electric
Flooring Carpet, Tile
Fireplaces Number 1
Fireplaces Type Family Room
Appliance Dishwasher, Electric Range, Microwave
Heat Source Central
Laundry Electric Dryer Hookup, Utility Room, Washer Hookup, On Site
Exterior
Exterior Feature Covered Patio/Porch, Rain Gutters, Private Yard
Garage Spaces 2.0
Fence Back Yard, Fenced, Wood
Community Features Curbs, Greenbelt, Jogging Path/Bike Path, Lake, Park, Playground, Sidewalks
Utilities Available Asphalt, Cable Available, City Sewer, City Water, Concrete, Curbs, Electricity Available, Individual Water Meter, Phone Available, Sewer Available, Sidewalk
Roof Type Composition
Parking Type 2-Car Double Doors, Concrete, Driveway, Garage, Garage Faces Front
Garage Yes
Building
Lot Description Few Trees, Interior Lot, Landscaped, Lrg. Backyard Grass, Subdivision
Story Two
Foundation Slab
Structure Type Brick
Schools
Elementary Schools Criswell
Middle Schools Jackson
High Schools Forney
School District Forney Isd
Others
Ownership See Tax
Acceptable Financing Cash, Conventional, VA Loan
Listing Terms Cash, Conventional, VA Loan
Financing Conventional
Special Listing Condition Survey Available
Read Less Info
Want to know what your home might be worth? Contact us for a FREE valuation!

Our team is ready to help you sell your home for the highest possible price ASAP

©2024 North Texas Real Estate Information Systems.
Bought with Bralyn Ladson • HomeSmart
GET MORE INFORMATION





