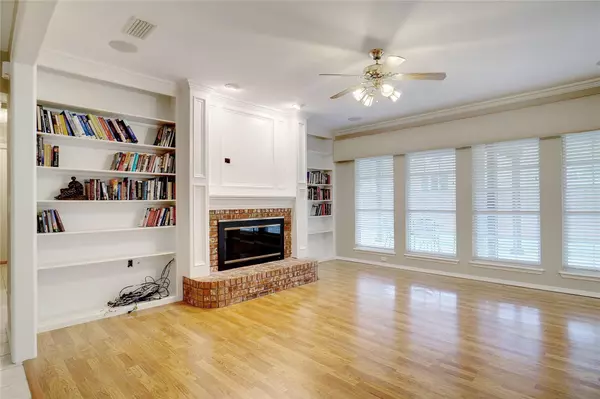For more information regarding the value of a property, please contact us for a free consultation.
Key Details
Property Type Single Family Home
Sub Type Single Family Residence
Listing Status Sold
Purchase Type For Sale
Square Footage 3,228 sqft
Price per Sqft $195
Subdivision Woodlake Estates
MLS Listing ID 20305158
Sold Date 06/07/23
Style Traditional
Bedrooms 5
Full Baths 3
Half Baths 1
HOA Fees $24/ann
HOA Y/N Mandatory
Year Built 1992
Annual Tax Amount $11,156
Lot Size 0.253 Acres
Acres 0.253
Property Description
PRICE REDUCED!! Wooded lot on cul de sac in Woodlake Estates . Spacious 5 bedrooms, 3.5 baths and 3 car garage with epoxy floors. Paint and carpet 2023 Inviting living area boasts gas start fireplace featuring framed bookshelves and surround sound. Updated kitchen is open to the living room. Kitchen includes new SMART ovens, gas cooktop, built in microwave, granite countertops and large pantry. Flex room next to the kitchen and office behind could be returned to formal dining room. LARGE downstairs primary bedroom with luxurious bath with private doorway to the patio 4 generous sized bedrooms upstairs, large walk-in closets, 2 FULL BATHS on the second level, plus a BONUS ROOM with large closet with shelves for games. Fabulous covered outdoor patio with Fridge and built-in grill area. Plenty of grass space for pets or children. Backyard fence will be finished to match. Roof and gutters replaced May 2023.
Location
State TX
County Denton
Direction Navigate
Rooms
Dining Room 2
Interior
Interior Features Cable TV Available, Decorative Lighting, Eat-in Kitchen, Granite Counters, Pantry, Walk-In Closet(s)
Heating Central, Fireplace(s), Natural Gas
Cooling Ceiling Fan(s), Central Air
Flooring Carpet, Ceramic Tile, Simulated Wood
Fireplaces Number 1
Fireplaces Type Gas
Appliance Dishwasher, Disposal, Gas Cooktop
Heat Source Central, Fireplace(s), Natural Gas
Laundry Electric Dryer Hookup, Utility Room, Full Size W/D Area
Exterior
Exterior Feature Covered Patio/Porch, Gas Grill, Rain Gutters, Outdoor Living Center
Garage Spaces 3.0
Fence Wood
Utilities Available Cable Available, City Sewer, Curbs, Individual Gas Meter
Roof Type Composition
Parking Type 2-Car Single Doors, Epoxy Flooring, Garage Faces Front
Garage Yes
Building
Lot Description Cleared, Cul-De-Sac, Interior Lot, Landscaped, Many Trees, Subdivision
Story Two
Foundation Slab
Structure Type Brick,Rock/Stone,Wood
Schools
Elementary Schools Old Settlers
Middle Schools Mckamy
High Schools Flower Mound
School District Lewisville Isd
Others
Ownership Private
Acceptable Financing Cash, Conventional, FHA, VA Loan
Listing Terms Cash, Conventional, FHA, VA Loan
Financing Conventional
Read Less Info
Want to know what your home might be worth? Contact us for a FREE valuation!

Our team is ready to help you sell your home for the highest possible price ASAP

©2024 North Texas Real Estate Information Systems.
Bought with Jack Mallouf • Ebby Halliday Realtors
GET MORE INFORMATION





