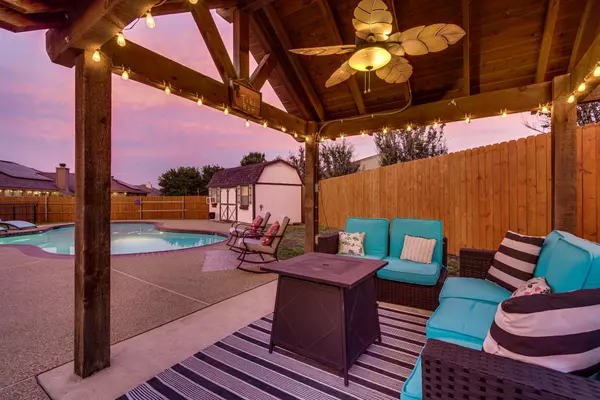For more information regarding the value of a property, please contact us for a free consultation.
Key Details
Property Type Single Family Home
Sub Type Single Family Residence
Listing Status Sold
Purchase Type For Sale
Square Footage 1,752 sqft
Price per Sqft $228
Subdivision Indian Hills Ph Viii
MLS Listing ID 20329128
Sold Date 06/13/23
Style Traditional
Bedrooms 3
Full Baths 2
HOA Y/N None
Year Built 2007
Annual Tax Amount $6,143
Lot Size 9,496 Sqft
Acres 0.218
Property Description
Welcome to this Spectacular Backyard Oasis w. built-in Lagoon Style Pool,Metal privacy fence, Custom gazebo w. built-in fan & lighting. The Pool house, currently used as an office, Includes brand new weather-proof flooring,Window unit w. AC-Heat-making this the perfect work retreat while offering views of your stunning backyard! This 3 bedroom, 2 bath home offers a split bedroom concept.Master bathroom has been completely remodeled with Shiplap,New fixtures & sliding barn door, making it a welcoming getaway! The kitchen is open to your spacious living & dining area, great for entertaining! New Roof, Fence, Gutters, Solar screens,Fresh exterior & interior paint throughout, Brand New stainless steel kitchen appliances,New carpet in all bedrooms. The garage is converted with a brand new mini split AC-Heat, perfect for your Man Cave or gameroom! Please check for the list of upgrades done & schedule your showing today!
Location
State TX
County Ellis
Direction From 287-South- Take the exit toward Brown ST & FM-813- Turn Left onto Brown St-Turn Right onto Hacienda Dr. - The destination will be located on your right hand side.
Rooms
Dining Room 2
Interior
Interior Features Cable TV Available, Decorative Lighting, Eat-in Kitchen, Flat Screen Wiring, Open Floorplan, Walk-In Closet(s)
Heating Central, Electric
Cooling Central Air, Electric
Flooring Carpet, Ceramic Tile, Luxury Vinyl Plank
Fireplaces Number 1
Fireplaces Type Brick, Decorative, Family Room, Living Room, Wood Burning
Appliance Dishwasher, Disposal, Electric Oven, Electric Range, Electric Water Heater, Microwave, Vented Exhaust Fan
Heat Source Central, Electric
Laundry Electric Dryer Hookup, Utility Room, Full Size W/D Area, Washer Hookup
Exterior
Exterior Feature Covered Patio/Porch, Rain Gutters, Lighting, Storage
Garage Spaces 2.0
Fence Back Yard, Full, Wood
Pool Gunite, In Ground, Outdoor Pool
Utilities Available Cable Available, City Sewer, City Water, Sidewalk
Roof Type Composition
Parking Type 2-Car Single Doors, Converted Garage, Covered, Direct Access, Driveway, Garage, Garage Faces Front
Garage Yes
Private Pool 1
Building
Lot Description Few Trees, Interior Lot, Landscaped, Lrg. Backyard Grass, Sprinkler System, Subdivision
Story One
Foundation Slab
Structure Type Brick
Schools
Elementary Schools Margaret Felty
High Schools Waxahachie
School District Waxahachie Isd
Others
Restrictions No Restrictions,None
Ownership See Tax Records
Acceptable Financing Cash, Conventional, FHA, VA Loan
Listing Terms Cash, Conventional, FHA, VA Loan
Financing Conventional
Special Listing Condition Aerial Photo
Read Less Info
Want to know what your home might be worth? Contact us for a FREE valuation!

Our team is ready to help you sell your home for the highest possible price ASAP

©2024 North Texas Real Estate Information Systems.
Bought with Meredith Ruiz • JPAR Cedar Hill
GET MORE INFORMATION





