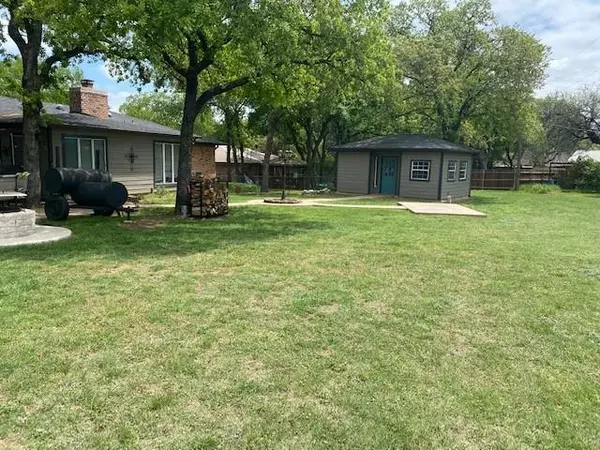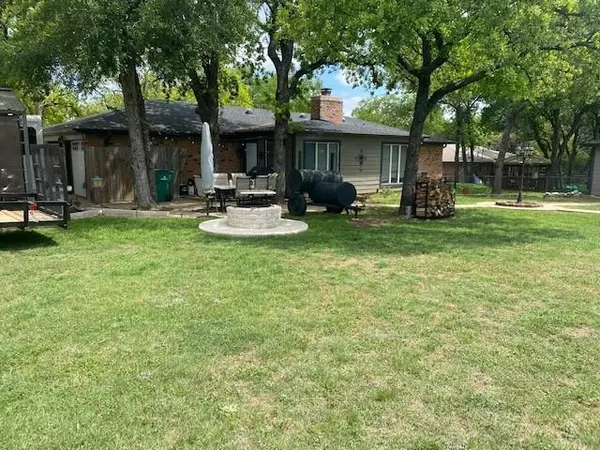For more information regarding the value of a property, please contact us for a free consultation.
Key Details
Property Type Single Family Home
Sub Type Single Family Residence
Listing Status Sold
Purchase Type For Sale
Square Footage 1,791 sqft
Price per Sqft $167
Subdivision Spanish Trail
MLS Listing ID 20324481
Sold Date 06/20/23
Style Traditional
Bedrooms 3
Full Baths 2
HOA Fees $10/ann
HOA Y/N Mandatory
Year Built 1976
Annual Tax Amount $2,480
Lot Size 0.370 Acres
Acres 0.37
Property Description
Charming home situated on a spacious corner lot with mature trees. The spacious living room boasts plenty of natural light and is perfect for entertaining. The galley kitchen is fully equipped with stainless steel appliances, ample cabinetry, and leads to the dining area.
The master bedroom has an updated bathroom and two walk-in closets. The two additional bedrooms are spacious and all bedrooms have ceiling fans to help keep you cool during hot summer days.
The sunroom overlooks the backyard - a true oasis that features a firepit where you can gather with your loved ones and create memories. The mature trees provide shade, making it perfect for summer barbecues. The workshop is perfect for all your DIY projects or extra storage.
Spanish Trail is a community that offers amenities including a pool and private island that only its residents can access and is just minutes from the Historic Town Square. **Best and Final due by Sunday 5pm**
Location
State TX
County Hood
Community Boat Ramp, Community Pool, Fishing, Lake, Pool
Direction GPS is accurate
Rooms
Dining Room 1
Interior
Interior Features Cable TV Available, Double Vanity, High Speed Internet Available, Vaulted Ceiling(s), Walk-In Closet(s)
Heating Central, Electric, Fireplace(s)
Cooling Central Air, Electric, Heat Pump, Roof Turbine(s), Wall/Window Unit(s)
Flooring Ceramic Tile, Combination, Laminate
Fireplaces Number 1
Fireplaces Type Brick, Double Sided, Wood Burning
Appliance Dishwasher, Disposal, Electric Oven, Electric Range, Refrigerator
Heat Source Central, Electric, Fireplace(s)
Laundry Electric Dryer Hookup, Utility Room, Full Size W/D Area, Washer Hookup, On Site
Exterior
Exterior Feature Fire Pit, Rain Gutters, Rain Barrel/Cistern(s)
Garage Spaces 2.0
Carport Spaces 1
Community Features Boat Ramp, Community Pool, Fishing, Lake, Pool
Utilities Available City Water, Septic
Roof Type Composition,Shingle
Parking Type 2-Car Double Doors, Additional Parking, Carport, Concrete, Covered, Detached Carport, Driveway, Garage, Garage Door Opener, Garage Faces Side, Oversized
Garage Yes
Building
Lot Description Corner Lot
Story One
Foundation Slab
Structure Type Brick
Schools
Middle Schools Granbury
High Schools Granbury
School District Granbury Isd
Others
Ownership See Tax
Acceptable Financing Cash, Conventional, FHA, VA Loan
Listing Terms Cash, Conventional, FHA, VA Loan
Financing FHA
Read Less Info
Want to know what your home might be worth? Contact us for a FREE valuation!

Our team is ready to help you sell your home for the highest possible price ASAP

©2024 North Texas Real Estate Information Systems.
Bought with Dot Barnes • CENTURY 21 JUDGE FITE COMPANY
GET MORE INFORMATION





