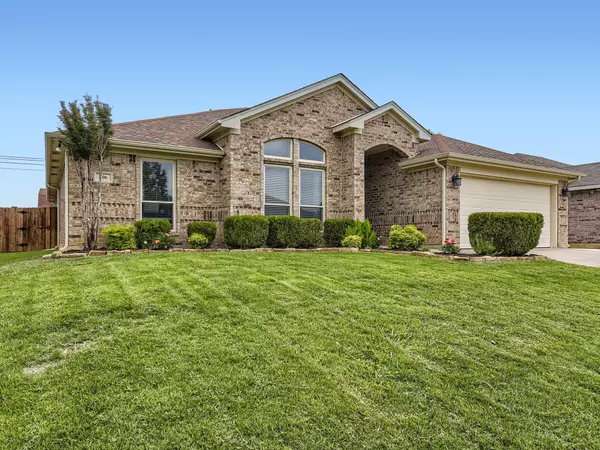For more information regarding the value of a property, please contact us for a free consultation.
Key Details
Property Type Single Family Home
Sub Type Single Family Residence
Listing Status Sold
Purchase Type For Sale
Square Footage 2,043 sqft
Price per Sqft $171
Subdivision Vinewood
MLS Listing ID 20329159
Sold Date 06/22/23
Style Traditional
Bedrooms 4
Full Baths 2
HOA Y/N None
Year Built 2006
Annual Tax Amount $6,937
Lot Size 7,056 Sqft
Acres 0.162
Property Description
Click the Virtual Tour link to view the 3D walkthrough. Windows, HVAC, and hot water heater less than 1yr old! Roof is less than 5 years old, fencing and gutters also recently updated! This stunning home with an immaculately landscaped yard exudes beautiful curb appeal. Spacious living room that truly serves as the heart of the home, providing a warm and inviting atmosphere for gatherings with family and friends. The breakfast bar seamlessly connects the kitchen to the living room creating an open atmosphere. The kitchen boasts bright white cabinets, granite countertops and stainless steel appliances. The expansive primary suite is a true retreat, offering a sanctuary-like ambiance. The large en suite bath features dual sinks, garden tub and a large walk-in closet. 3 more bedrooms share a full bath, ensuring comfort and convenience for all. Step outside into your own private oasis, where you'll find a large, extended patio perfect for outdoor dining, lounging, or hosting gatherings.
Location
State TX
County Johnson
Community Curbs, Sidewalks
Direction I-35W S, take exit 37 for TX-174 S. Turn left onto SE John Jones Dr. Turn left onto W County Rd 714. Turn right onto Vintage Ave. Turn left onto Nutmeg Ave. Home on left.
Rooms
Dining Room 1
Interior
Interior Features Cable TV Available, Decorative Lighting, Double Vanity, Granite Counters, High Speed Internet Available, Pantry, Walk-In Closet(s)
Heating Central
Cooling Ceiling Fan(s), Central Air
Flooring Carpet, Laminate, Tile
Fireplaces Number 1
Fireplaces Type Living Room
Appliance Disposal, Electric Water Heater
Heat Source Central
Laundry Utility Room, On Site
Exterior
Exterior Feature Covered Patio/Porch, Rain Gutters, Private Yard
Garage Spaces 2.0
Fence Back Yard, Fenced, Wood
Community Features Curbs, Sidewalks
Utilities Available Cable Available, City Sewer, City Water, Concrete, Curbs, Electricity Available, Phone Available, Sewer Available, Sidewalk
Roof Type Composition
Parking Type Concrete, Driveway, Garage, Garage Faces Front
Garage Yes
Building
Lot Description Interior Lot, Landscaped, Level, Lrg. Backyard Grass, Subdivision
Story One
Foundation Slab
Structure Type Brick,Siding
Schools
Elementary Schools Irene Clinkscale
Middle Schools Kerr
High Schools Burleson Centennial
School District Burleson Isd
Others
Ownership Margaret & Michael Mabry
Acceptable Financing Cash, Conventional, FHA, VA Loan
Listing Terms Cash, Conventional, FHA, VA Loan
Financing Conventional
Read Less Info
Want to know what your home might be worth? Contact us for a FREE valuation!

Our team is ready to help you sell your home for the highest possible price ASAP

©2024 North Texas Real Estate Information Systems.
Bought with Sally Arevalo • Keller Williams DFW Preferred
GET MORE INFORMATION





