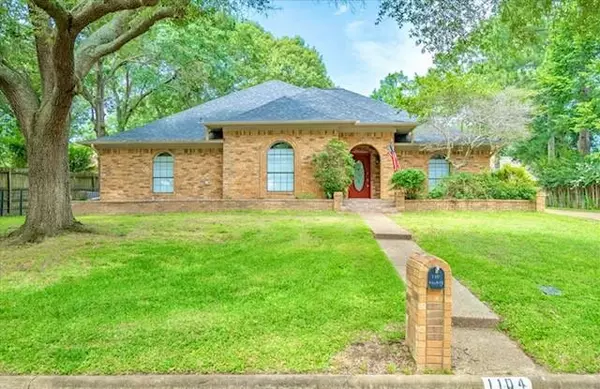For more information regarding the value of a property, please contact us for a free consultation.
Key Details
Property Type Single Family Home
Sub Type Single Family Residence
Listing Status Sold
Purchase Type For Sale
Square Footage 2,249 sqft
Price per Sqft $151
Subdivision Cedar Bend Estates
MLS Listing ID 20338909
Sold Date 06/22/23
Bedrooms 4
Full Baths 2
Half Baths 1
HOA Y/N None
Year Built 1985
Annual Tax Amount $8,175
Lot Size 0.337 Acres
Acres 0.337
Property Description
Cedar Bend Beauty! This recently updated home has a kitchen that has been completely remodeled. The chef in the family will love it! It boasts of 3 ovens, one with built in air fry option, granite counter tops, farm sink, 2 pantries, built in wine refrigerator and SS refrigerator stays with the home. It has an eat in kitchen and separate dining room. Large living area with WBFP. 3 bedrooms, 2.5 baths and separate office with built ins. The office could be a 4th bedroom, craft or media room. Master suite has two closets, tub and separate shower. All baths have been updated. Other architectural details include tray ceilings, wainscoting and crown molding. Mature trees and a large backyard. The home is ready to move into so call today.
Location
State TX
County Henderson
Direction Hwy 31 W to SH-7 Loop South, keep right onto SH19 south turn right on Palestine St towards downtown. 9 miles turn right onto hillside dr, approx 3 miles and home is on the left.
Rooms
Dining Room 1
Interior
Interior Features Eat-in Kitchen, Kitchen Island, Pantry, Wainscoting
Heating Central, Electric
Cooling Ceiling Fan(s), Electric
Fireplaces Number 1
Fireplaces Type Brick, Living Room, Wood Burning
Appliance Dishwasher, Disposal, Refrigerator
Heat Source Central, Electric
Laundry Electric Dryer Hookup, Full Size W/D Area, Washer Hookup
Exterior
Garage Spaces 2.0
Utilities Available City Sewer, City Water
Roof Type Composition
Parking Type Garage, Garage Faces Side
Garage Yes
Building
Story One
Foundation Slab
Structure Type Brick
Schools
Elementary Schools South Athens
Middle Schools Athens
High Schools Athens
School District Athens Isd
Others
Ownership WILSON JEFFREY D & JOANA
Acceptable Financing Cash, Conventional
Listing Terms Cash, Conventional
Financing Cash
Special Listing Condition Aerial Photo, Deed Restrictions
Read Less Info
Want to know what your home might be worth? Contact us for a FREE valuation!

Our team is ready to help you sell your home for the highest possible price ASAP

©2024 North Texas Real Estate Information Systems.
Bought with Tina Rummel • McAtee Realty, Inc.
GET MORE INFORMATION





