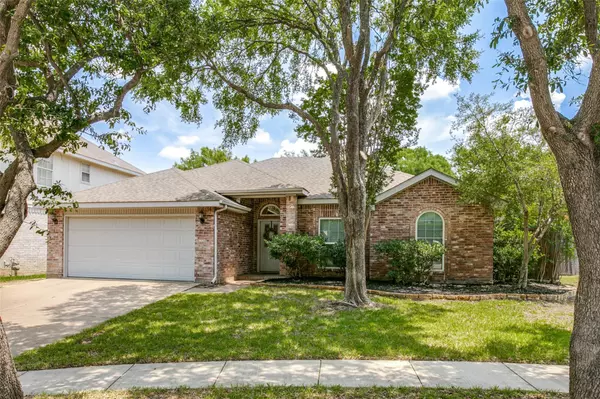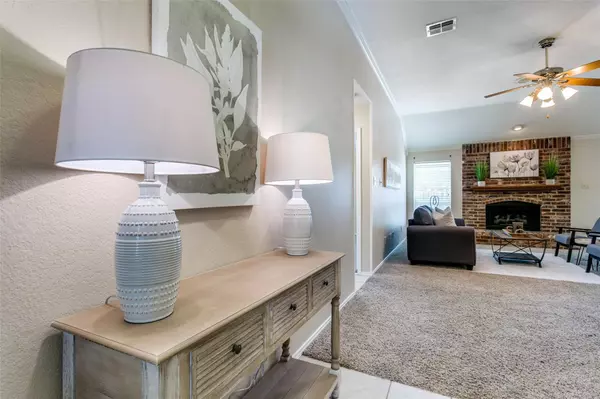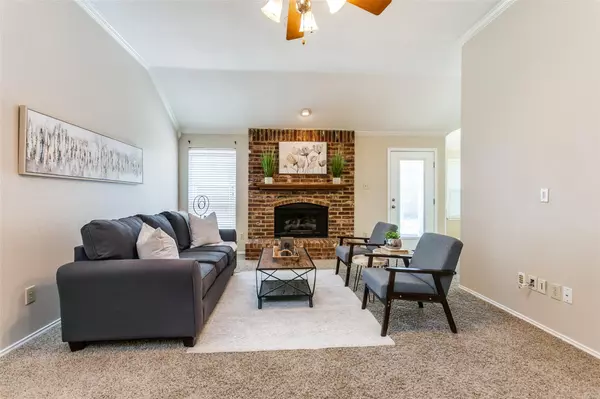For more information regarding the value of a property, please contact us for a free consultation.
Key Details
Property Type Single Family Home
Sub Type Single Family Residence
Listing Status Sold
Purchase Type For Sale
Square Footage 1,535 sqft
Price per Sqft $200
Subdivision Park Glen Add
MLS Listing ID 20350033
Sold Date 06/26/23
Style Traditional
Bedrooms 3
Full Baths 2
HOA Fees $5/ann
HOA Y/N Mandatory
Year Built 1989
Annual Tax Amount $6,134
Lot Size 6,054 Sqft
Acres 0.139
Property Description
Impeccably designed with no wasted space, updated & move in ready charmer in the highly sought after subdivision of Park Glen zoned for Keller schools & conveniently close to shopping, dining & area recreation including Arcadia Trail Park with access to miles of trails. Bright & open floor plan with neutral paint & timeless updates. Main living room features a beautiful brick gas fireplace & a wall of windows at the back of home allows the natural light to spill in. Updated kitchen showcases granite counters, a stunning travertine backsplash, a movable island & a breakfast bar open to the main living & breakfast room. Owner's retreat split from secondary bedrooms features an ensuite bath with a garden tub, separate seamless tiled shower & a walk-in closet. Large private backyard with treed views & no back neighbor. Enjoy entertaining on the patio with stone walkway that wraps to the side of the home to access the garage from a separate door. Approximately 20 minutes from DFW Airport.
Location
State TX
County Tarrant
Direction From N Tarrant Parkway go South on Park Vista, West on Crescent Lake, Left on Deerlodge.
Rooms
Dining Room 1
Interior
Interior Features Cable TV Available, Decorative Lighting, Flat Screen Wiring, Granite Counters, High Speed Internet Available, Kitchen Island, Open Floorplan, Walk-In Closet(s)
Heating Central, Natural Gas
Cooling Ceiling Fan(s), Central Air, Electric
Flooring Carpet, Ceramic Tile
Fireplaces Number 1
Fireplaces Type Brick, Gas Logs
Appliance Dishwasher, Disposal, Gas Water Heater, Microwave, Refrigerator
Heat Source Central, Natural Gas
Exterior
Exterior Feature Rain Gutters, Private Yard
Garage Spaces 2.0
Fence Wood
Utilities Available City Sewer, City Water, Curbs, Sidewalk
Roof Type Composition
Parking Type Driveway, Garage, Garage Door Opener, Garage Faces Front
Garage Yes
Building
Lot Description Interior Lot, Landscaped, Sprinkler System, Subdivision
Story One
Foundation Slab
Structure Type Brick
Schools
Elementary Schools Parkglen
Middle Schools Hillwood
High Schools Central
School District Keller Isd
Others
Ownership Owner of Record
Financing Cash
Read Less Info
Want to know what your home might be worth? Contact us for a FREE valuation!

Our team is ready to help you sell your home for the highest possible price ASAP

©2024 North Texas Real Estate Information Systems.
Bought with Luis Alba • Escue Real Estate
GET MORE INFORMATION





