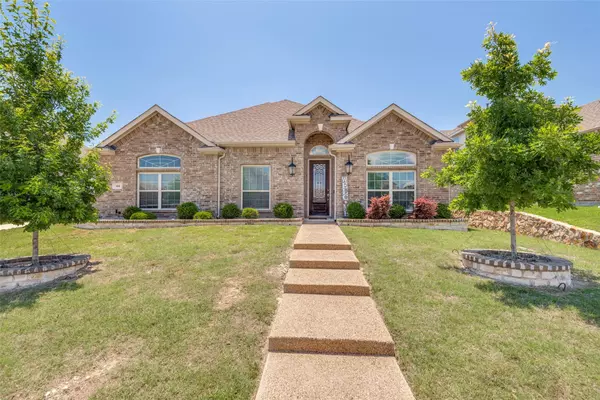For more information regarding the value of a property, please contact us for a free consultation.
Key Details
Property Type Single Family Home
Sub Type Single Family Residence
Listing Status Sold
Purchase Type For Sale
Square Footage 2,480 sqft
Price per Sqft $174
Subdivision Silver Crk Mdws Ph 2
MLS Listing ID 20335905
Sold Date 06/27/23
Bedrooms 4
Full Baths 2
Half Baths 1
HOA Fees $41/ann
HOA Y/N Mandatory
Year Built 2018
Annual Tax Amount $9,070
Lot Size 10,018 Sqft
Acres 0.23
Property Description
This beautiful single-level home boasts an inviting atmosphere with crown molding throughout the entire residence adds a touch of elegance to each room. The well-appointed kitchen features granite countertops, a double oven, and a breakfast bar, creating a perfect space for culinary endeavors.The eat-in kitchen area offers a cozy spot for casual dining. The home's nice-sized backyard provides ample space for outdoor activities, complemented by a covered patio for relaxing or entertaining. The split bedroom layout ensures privacy, and the large primary suite offers a luxurious retreat with a jetted garden tub and a separate shower. The electric fireplace in the living area adds warmth and ambiance. Each bedroom and the office are adorned with decorative lights and ceiling fans. The office, featuring French doors, offers a dedicated workspace or a versatile room for various needs. Overall, this home combines functionality, style, and comfort, creating an ideal living space for any buyer.
Location
State TX
County Dallas
Direction Please use GPS
Rooms
Dining Room 2
Interior
Interior Features Cable TV Available, Decorative Lighting, Eat-in Kitchen, Flat Screen Wiring, Granite Counters, High Speed Internet Available, Open Floorplan, Pantry, Sound System Wiring, Vaulted Ceiling(s), Walk-In Closet(s)
Heating Central, Electric
Cooling Ceiling Fan(s), Central Air, Electric
Flooring Carpet, Ceramic Tile, Wood
Fireplaces Number 1
Fireplaces Type Electric
Appliance Dishwasher, Disposal, Gas Cooktop, Microwave, Plumbed For Gas in Kitchen, Water Softener
Heat Source Central, Electric
Laundry Electric Dryer Hookup, Full Size W/D Area, Washer Hookup
Exterior
Garage Spaces 2.0
Carport Spaces 2
Fence Back Yard, Fenced
Utilities Available Cable Available, City Sewer, City Water, Community Mailbox, Curbs, Individual Water Meter
Roof Type Composition
Parking Type 2-Car Single Doors
Garage Yes
Building
Story One
Foundation Slab
Schools
Elementary Schools Young
Middle Schools Desoto West
High Schools Desoto
School District Desoto Isd
Others
Ownership Jacoby T. Green
Acceptable Financing Cash, Conventional, FHA, VA Loan
Listing Terms Cash, Conventional, FHA, VA Loan
Financing Conventional
Read Less Info
Want to know what your home might be worth? Contact us for a FREE valuation!

Our team is ready to help you sell your home for the highest possible price ASAP

©2024 North Texas Real Estate Information Systems.
Bought with Innocent Umelloh • Innocent Realtors
GET MORE INFORMATION





