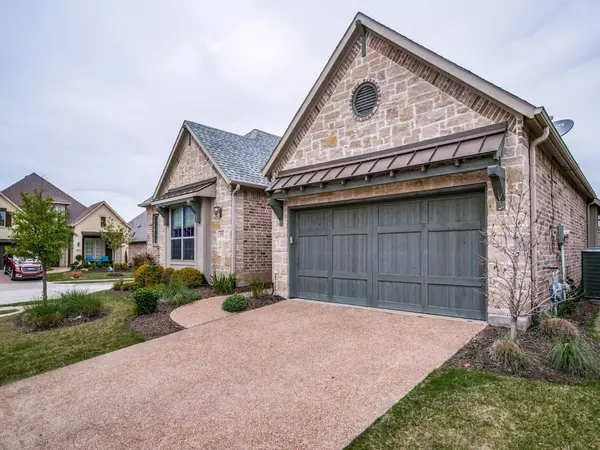For more information regarding the value of a property, please contact us for a free consultation.
Key Details
Property Type Single Family Home
Sub Type Single Family Residence
Listing Status Sold
Purchase Type For Sale
Square Footage 2,771 sqft
Price per Sqft $252
Subdivision Orchard Flower Ph 1
MLS Listing ID 20324918
Sold Date 06/26/23
Style Traditional
Bedrooms 3
Full Baths 3
Half Baths 1
HOA Fees $315/mo
HOA Y/N Mandatory
Year Built 2018
Annual Tax Amount $10,522
Lot Size 6,621 Sqft
Acres 0.152
Property Description
Amazing 55+ community centrally located in Flower Mound! This house has beautiful wood floors throughout main living areas, spacious rooms, good storage throughout, covered patio and so much more! You will notice the amazing versatile floor plan with a casita that is a wonderful flex space. This room would make a great private office, guest quarters, exercise room or whatever you envision. Large family room open to the kitchen with a wall of windows across the back and side of the house to let in natural light. Master bedroom is spacious with windows overlooking the backyard.
This is a gated neighborhood and the HOA includes front and side yard maintenance including the irrigation, backyard fence, and the maintenance of the grounds. The neighborhood community includes pool, clubhouse with workout room, card room, arts and craft area, plus a kitchen. Come and experience this wonderful house and community!
Location
State TX
County Denton
Direction From 2499, North on Gerault, right (east) on Flower Mound Road, left on Old Orchard Lane, left on Aster Drive. Enter through gate and turn left on Viburnum Drive. First right on Freesia, last house on right.
Rooms
Dining Room 2
Interior
Interior Features Cable TV Available, Granite Counters, High Speed Internet Available, Kitchen Island, Open Floorplan, Pantry, Vaulted Ceiling(s)
Heating Central, Natural Gas
Cooling Ceiling Fan(s), Central Air, Electric
Flooring Carpet, Tile, Wood
Fireplaces Number 1
Fireplaces Type Family Room, Gas, Gas Logs
Appliance Dishwasher, Disposal, Electric Oven, Gas Cooktop, Microwave
Heat Source Central, Natural Gas
Laundry Utility Room, Full Size W/D Area, Washer Hookup
Exterior
Garage Spaces 2.0
Fence Wood
Utilities Available Cable Available, City Sewer, City Water, Electricity Available, Individual Gas Meter, Natural Gas Available, Sidewalk, Underground Utilities
Roof Type Composition,Shingle
Parking Type 2-Car Single Doors
Garage Yes
Building
Lot Description Corner Lot, Interior Lot, Sprinkler System
Story One
Foundation Slab
Structure Type Brick,Rock/Stone
Schools
Elementary Schools Bluebonnet
Middle Schools Mckamy
High Schools Lewisville-Harmon
School District Lewisville Isd
Others
Senior Community 1
Ownership Karl E. Williams and Rosemarie Williams
Acceptable Financing Cash, Conventional, VA Loan
Listing Terms Cash, Conventional, VA Loan
Financing Conventional
Special Listing Condition Age-Restricted
Read Less Info
Want to know what your home might be worth? Contact us for a FREE valuation!

Our team is ready to help you sell your home for the highest possible price ASAP

©2024 North Texas Real Estate Information Systems.
Bought with Denyse Zamora • Keller Williams Realty
GET MORE INFORMATION





