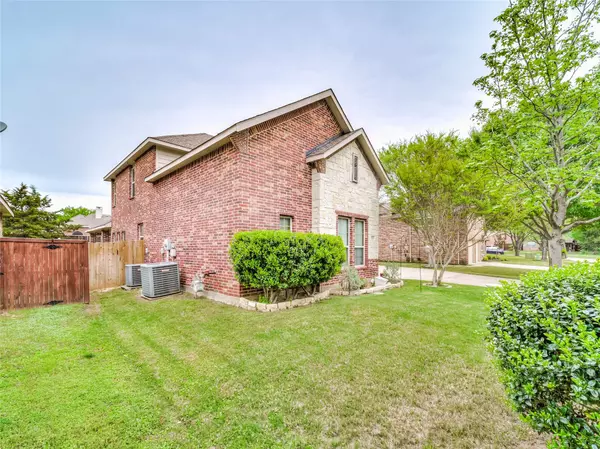For more information regarding the value of a property, please contact us for a free consultation.
Key Details
Property Type Single Family Home
Sub Type Single Family Residence
Listing Status Sold
Purchase Type For Sale
Square Footage 3,169 sqft
Price per Sqft $186
Subdivision Creek Side Add
MLS Listing ID 20294627
Sold Date 06/28/23
Bedrooms 5
Full Baths 3
Half Baths 1
HOA Fees $32/ann
HOA Y/N Mandatory
Year Built 2009
Annual Tax Amount $9,533
Lot Size 9,321 Sqft
Acres 0.214
Property Description
Welcome home, y'all! 1915 Creek Bend Dr is a custom, one-owner home in the desirable Creek Side neighborhood. A grand entry welcomes you to this spacious home and sets the tone for many other custom features throughout, including stamped concrete porches and driveway, granite counters, large rooms, and ample storage. Entertaining is a breeze with the expansive living areas and open kitchen design, and whether you're hosting a dinner party or enjoying a cozy night in, this home has it all. When it's time to go outside the surrounding community has much to offer! Sports fields, parks, walking trails, biking trails, and Lake Lewisville are all within a mile, and easy access to I-35 makes getting to numerous shopping and dining options in the surrounding cities a breeze. Don't miss your chance to make this incredible home your own. Schedule a viewing today and see for yourself all that it has to offer!
Location
State TX
County Denton
Direction From I-35, exit Corinth Parkway and head Northeast. Continue on Corinth Pkwy until a 4-way stop at Creek Falls Dr. Turn left onto Creek Falls Dr, then turn right onto Creek Bend Dr. Follow Creek Bend Dr and the home will be on the right with a sign in the yard.
Rooms
Dining Room 2
Interior
Interior Features Cable TV Available, Double Vanity, Eat-in Kitchen, Granite Counters, High Speed Internet Available, Kitchen Island, Natural Woodwork, Pantry, Walk-In Closet(s)
Heating Central, Natural Gas
Cooling Central Air, Electric
Flooring Carpet, Ceramic Tile
Fireplaces Number 1
Fireplaces Type Gas, Gas Logs
Appliance Dishwasher, Disposal, Gas Range, Gas Water Heater
Heat Source Central, Natural Gas
Laundry Utility Room, Full Size W/D Area
Exterior
Garage Spaces 2.0
Fence Privacy
Utilities Available All Weather Road, Cable Available, City Sewer, City Water, Curbs
Roof Type Composition,Shingle
Parking Type Garage Single Door, Driveway, Garage, Garage Door Opener
Garage Yes
Building
Lot Description Adjacent to Greenbelt, Interior Lot, Subdivision
Story Two
Foundation Slab
Structure Type Brick,Siding
Schools
Elementary Schools Lake Dallas
Middle Schools Lake Dallas
High Schools Lake Dallas
School District Lake Dallas Isd
Others
Ownership Melton
Acceptable Financing Cash, Conventional, FHA, Texas Vet, VA Loan
Listing Terms Cash, Conventional, FHA, Texas Vet, VA Loan
Financing Conventional
Special Listing Condition Aerial Photo
Read Less Info
Want to know what your home might be worth? Contact us for a FREE valuation!

Our team is ready to help you sell your home for the highest possible price ASAP

©2024 North Texas Real Estate Information Systems.
Bought with Melanie Mulamba • eXp Realty LLC
GET MORE INFORMATION





