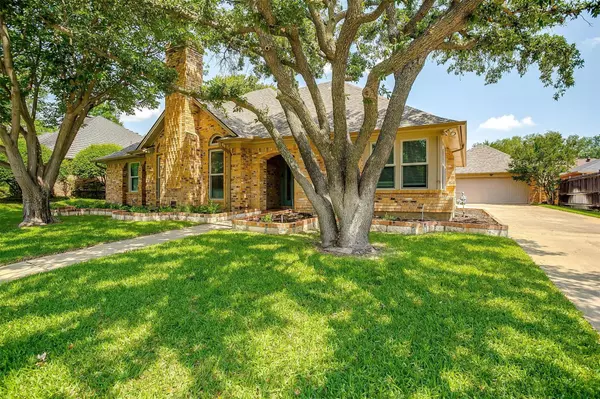For more information regarding the value of a property, please contact us for a free consultation.
Key Details
Property Type Single Family Home
Sub Type Single Family Residence
Listing Status Sold
Purchase Type For Sale
Square Footage 2,295 sqft
Price per Sqft $191
Subdivision Mayfair Hills Add
MLS Listing ID 20341061
Sold Date 06/28/23
Style Traditional
Bedrooms 3
Full Baths 2
HOA Y/N None
Year Built 1983
Annual Tax Amount $8,266
Lot Size 8,886 Sqft
Acres 0.204
Property Description
MULTIPLE OFFERS received. Best & final by 10:00 a.m. Saturday. Beautiful home located in a quiet, sought after neigborhood in Bedford. The high-end updates with all the bells and whistles beautifully compliment the charm and character of this home. The updates include both baths, gorgeous kitchen, plank flooring throughout all living, dining, kitchen, bedrooms and a great outdoor space with firepit. The spacious living room is centered around a floor to ceiling distressed fireplace flanked by two large windows. Vaulted ceilings with exposed beams in both family & living areas. The kitchen is a dream with leathered granite, plenty of counter & cabinet space, underlighting and unique pantry & coffee bar. Large owner's suite with a gorgeous en-suite bathroom featuring a walk-in shower, double vanities & double walk-in closets. Spacious secondary bedrooms. All bedrooms have walk-in closets. The backyard has an extended covered patio and firepit area perfect for entertaining.
Location
State TX
County Tarrant
Direction From 121 exit toward Bedford Rd., right on Stonegate Dr. N., right on Spring Valley Dr., left on Birdsong
Rooms
Dining Room 2
Interior
Interior Features Cable TV Available, Decorative Lighting, Eat-in Kitchen, Granite Counters, High Speed Internet Available, Kitchen Island, Pantry, Vaulted Ceiling(s), Wainscoting, Walk-In Closet(s)
Heating Electric, Fireplace(s)
Cooling Ceiling Fan(s), Central Air, Electric
Flooring Ceramic Tile, Luxury Vinyl Plank
Fireplaces Number 1
Fireplaces Type Brick, Gas, Gas Logs, Living Room
Appliance Dishwasher, Disposal, Electric Cooktop, Electric Oven
Heat Source Electric, Fireplace(s)
Laundry Electric Dryer Hookup, Utility Room, Full Size W/D Area, Washer Hookup
Exterior
Exterior Feature Covered Patio/Porch, Fire Pit, Rain Gutters, Private Yard, RV/Boat Parking
Garage Spaces 2.0
Fence Back Yard, Fenced, Wood
Utilities Available Cable Available, City Sewer, City Water, Concrete, Curbs, Individual Gas Meter, Individual Water Meter, Sidewalk
Roof Type Composition
Parking Type Driveway, Garage, Garage Door Opener, Garage Faces Front
Garage Yes
Building
Lot Description Few Trees, Interior Lot, Landscaped, Sprinkler System, Subdivision
Story One
Foundation Slab
Structure Type Brick
Schools
Elementary Schools Shadybrook
High Schools Bell
School District Hurst-Euless-Bedford Isd
Others
Ownership Of Record
Financing Conventional
Read Less Info
Want to know what your home might be worth? Contact us for a FREE valuation!

Our team is ready to help you sell your home for the highest possible price ASAP

©2024 North Texas Real Estate Information Systems.
Bought with Rebecca Barnhart • Ebby Halliday, REALTORS
GET MORE INFORMATION





