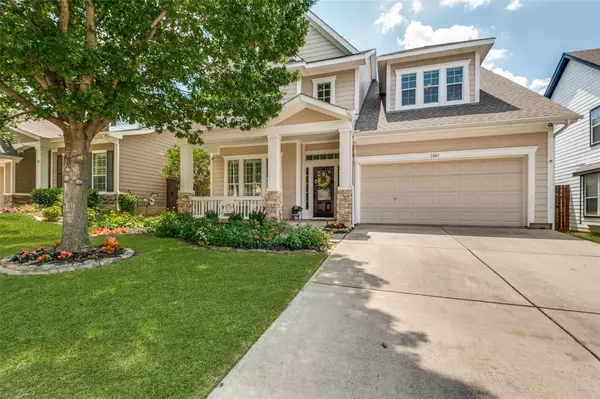For more information regarding the value of a property, please contact us for a free consultation.
Key Details
Property Type Single Family Home
Sub Type Single Family Residence
Listing Status Sold
Purchase Type For Sale
Square Footage 3,269 sqft
Price per Sqft $227
Subdivision Villas At Silver Lake Est.
MLS Listing ID 20352367
Sold Date 07/11/23
Style Traditional
Bedrooms 4
Full Baths 3
Half Baths 1
HOA Fees $26/ann
HOA Y/N Mandatory
Year Built 2004
Lot Size 6,272 Sqft
Acres 0.144
Property Description
Step into the elegance of travertine floors soaring ceilings designer light treatments, art niches and endless view of the private back yard oasis with Lagoon pool and spa. Charming family room enhanced with Cherry wood floors, stone fireplace with gas logs, soaring ceilings, panoramic view of kitchen and pool. Kitchen boasts granite counters, island, upgraded SS appliances, pantry and travertine floors. Bedroom suite features Cherrywood floors, plantation shutters, over the top bath has 2 sink sit down vanity with granite counters and under mount porcelain sinks, wall of cabinets that includes an electric fireplace that offers color change feature, walk in closet expanded under stairway has Cherry wood floor. Upstairs retreat boasts game room with an abundance of storage three generous bedrooms & two full baths. For your guests entertainment the back yard oasis is adorned with a Lagoon pool-spa, Pergola covers deck enhanced by a wood cathedral ceiling over outdoor dining area.
Location
State TX
County Tarrant
Direction From Hwy 114 go north on Main St. to Dove Loop Rd, Turn right to Inland turn left to stop sign turn left on Sycamore that proceeds into Water Oak. Turn left on Satinwood off Water Oak follow Satinwood as it turns into Honeysuckle follow for about a quarter mile home is on left side.
Rooms
Dining Room 2
Interior
Interior Features Cable TV Available, Decorative Lighting, Flat Screen Wiring, Granite Counters, High Speed Internet Available, Kitchen Island, Open Floorplan, Pantry, Walk-In Closet(s)
Flooring Carpet, Travertine Stone, Wood
Fireplaces Number 2
Fireplaces Type Family Room, Gas, Gas Logs
Appliance Dishwasher, Disposal, Electric Oven, Gas Cooktop, Gas Water Heater, Microwave, Plumbed For Gas in Kitchen
Laundry Electric Dryer Hookup, Utility Room, Full Size W/D Area, Washer Hookup
Exterior
Exterior Feature Covered Deck, Lighting
Garage Spaces 2.0
Fence Wood
Pool Gunite, In Ground, Pool Sweep, Pool/Spa Combo, Water Feature, Waterfall
Utilities Available All Weather Road, City Sewer, City Water
Roof Type Composition
Parking Type Garage Single Door, Garage, Garage Door Opener, Garage Faces Front, Kitchen Level
Garage Yes
Private Pool 1
Building
Story Two
Foundation Slab
Level or Stories Two
Schools
Elementary Schools Silver Lake
Middle Schools Grapevine
High Schools Colleyville Heritage
School District Grapevine-Colleyville Isd
Others
Ownership Ann Massey
Acceptable Financing Cash, Conventional
Listing Terms Cash, Conventional
Financing Conventional
Read Less Info
Want to know what your home might be worth? Contact us for a FREE valuation!

Our team is ready to help you sell your home for the highest possible price ASAP

©2024 North Texas Real Estate Information Systems.
Bought with Tracey Chamberlain • Ebby Halliday, REALTORS
GET MORE INFORMATION





