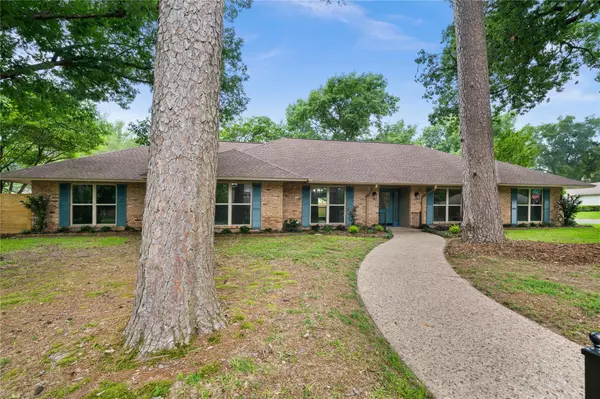For more information regarding the value of a property, please contact us for a free consultation.
Key Details
Property Type Single Family Home
Sub Type Single Family Residence
Listing Status Sold
Purchase Type For Sale
Square Footage 3,250 sqft
Price per Sqft $180
Subdivision River Oaks
MLS Listing ID 20336959
Sold Date 07/14/23
Style Traditional
Bedrooms 4
Full Baths 4
HOA Y/N None
Year Built 1969
Property Description
Every room of this home has been lovingly and professionally designed for beauty, functionality and comfort. Large entry with natural light and gleaming brick floors carry you into a HUGE living area...vaulted ceilings, brick fireplace, brick floors and a view of the kitchen and breakfast area. Gas range, custom vent hood, farmhouse sink and curios! The bonus room is perfect for a workroom or home office. One end of the home is the master suite, 2 large bedrooms and a hall bath...all with engineered wood floors and high end fixtures. The other end has a private bedroom and bath; perfect for a mother in law suite. Rear entry garage and massive back yard complete the home. WAIT. THERE'S MORE! This corner lot has a new horizontal privacy fence, a large flagstone patio and a gazebo. Lighting is installed around the perimeter of back yard. Also, a detached guest house with new HVAC and windows, full bath and beautiful floors. This energy efficient space can be anything you need. CALL TODAY
Location
State TX
County Smith
Direction GPS will take you right to home. SIY. Located just off Loop 323 near Brookside and Shelley Dr.
Rooms
Dining Room 1
Interior
Interior Features Cable TV Available, High Speed Internet Available, Pantry, Vaulted Ceiling(s)
Heating Central, Fireplace(s), Natural Gas
Cooling Ceiling Fan(s), Central Air, Electric
Flooring Brick, Laminate
Fireplaces Number 1
Fireplaces Type Gas Logs
Appliance Dishwasher, Disposal, Gas Oven, Gas Range
Heat Source Central, Fireplace(s), Natural Gas
Exterior
Exterior Feature Lighting, Other
Garage Spaces 2.0
Fence Wood
Utilities Available Cable Available, City Sewer, City Water
Roof Type Composition
Parking Type Garage Faces Rear
Garage Yes
Building
Lot Description Subdivision
Story One
Foundation Slab
Level or Stories One
Structure Type Other
Schools
Elementary Schools Woods
Middle Schools Hubbard
High Schools Tyler Legacy
School District Tyler Isd
Others
Ownership David E. & Jo Ann Simmons
Acceptable Financing Cash, Conventional, VA Loan
Listing Terms Cash, Conventional, VA Loan
Financing Conventional
Read Less Info
Want to know what your home might be worth? Contact us for a FREE valuation!

Our team is ready to help you sell your home for the highest possible price ASAP

©2024 North Texas Real Estate Information Systems.
Bought with Non-Mls Member • NON MLS
GET MORE INFORMATION





