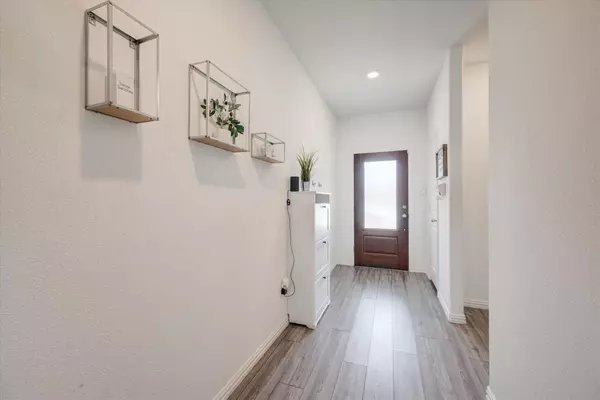For more information regarding the value of a property, please contact us for a free consultation.
Key Details
Property Type Single Family Home
Sub Type Single Family Residence
Listing Status Sold
Purchase Type For Sale
Square Footage 1,993 sqft
Price per Sqft $180
Subdivision Sendera Ranch East Ph-14
MLS Listing ID 20349345
Sold Date 07/24/23
Style Traditional
Bedrooms 4
Full Baths 2
HOA Fees $50/qua
HOA Y/N Mandatory
Year Built 2021
Annual Tax Amount $7,581
Lot Size 7,492 Sqft
Acres 0.172
Property Description
Welcome to this charming, well maintained home that will captivate you and has an abundance of natural light. As the proud homeowner, youll relish in the inviting atmosphere and appreciate the thoughtful upgrades. Prepare your favorite meals in the kitchen, which showcases stunning quartz countertops, stainless steel appliances, a gas cooktop, built-in microwave, and pantry. The light-filled windows in the breakfast nook create a delightful ambiance for morning coffee. When its time to retire for the night, the primary suite at the back of the home ensures privacy and tranquility. The ensuite bathroom boasts dual sinks, a walkin shower, and a walkin closet. Outside, the covered front porch invites you to relax and enjoy the beautifully landscaped front yard. Whether you're hosting guests or unwinding after a long day, these outdoor spaces offer the ideal spots to bask in your surroundings.
Location
State TX
County Denton
Community Club House, Community Pool, Playground
Direction Take Diamondback Ln, Sendera Ranch Blvd, Avondale Haslet Rd and Willow Springs Rd to US-287 S US 81 S in Tarrant County Continue on US 287 S US 81 S to E Belknap St. Take the Belknap St exit Continue on E Belknap St. Drive to Commerce St
Rooms
Dining Room 2
Interior
Interior Features High Speed Internet Available
Heating Central
Cooling Ceiling Fan(s), Central Air, Electric
Flooring Carpet, Laminate
Appliance Disposal, Gas Cooktop, Microwave, Plumbed For Gas in Kitchen
Heat Source Central
Exterior
Garage Spaces 3.0
Fence Wood
Community Features Club House, Community Pool, Playground
Utilities Available City Sewer, City Water, Sidewalk
Roof Type Composition
Parking Type Garage, Garage Door Opener
Garage Yes
Building
Lot Description Subdivision
Story One
Foundation Slab
Level or Stories One
Schools
Elementary Schools Jc Thompson
Middle Schools Wilson
High Schools Northwest
School District Northwest Isd
Others
Ownership See offer instructions
Acceptable Financing Cash, Conventional, FHA, VA Loan
Listing Terms Cash, Conventional, FHA, VA Loan
Financing Conventional
Read Less Info
Want to know what your home might be worth? Contact us for a FREE valuation!

Our team is ready to help you sell your home for the highest possible price ASAP

©2024 North Texas Real Estate Information Systems.
Bought with Cari Neubauer • Century 21 Mike Bowman, Inc.
GET MORE INFORMATION





