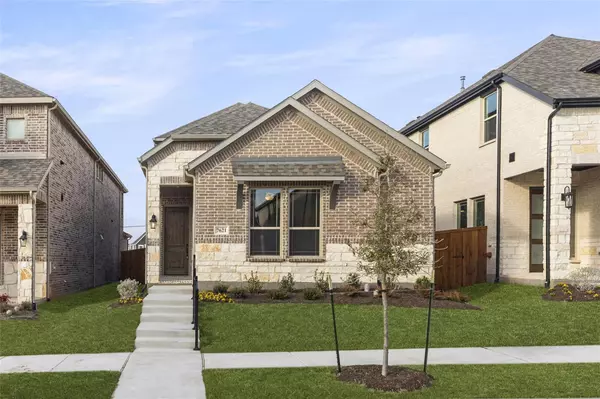For more information regarding the value of a property, please contact us for a free consultation.
Key Details
Property Type Single Family Home
Sub Type Single Family Residence
Listing Status Sold
Purchase Type For Sale
Square Footage 2,561 sqft
Price per Sqft $191
Subdivision Hillside Villas
MLS Listing ID 20304730
Sold Date 07/24/23
Style Traditional
Bedrooms 4
Full Baths 2
Half Baths 1
HOA Fees $26
HOA Y/N Mandatory
Year Built 2022
Lot Size 4,024 Sqft
Acres 0.0924
Lot Dimensions 35' X 108'
Property Description
MLS# 20304730 - Built by Windsor Homes - Ready Now! ~ The Trinity plan delivers spaciousness, luxury and Windsor Homes quality. Great entertainment area combines family room, kitchen and dining room. Wood flooring in the entertainment area and entry. Kitchen features quartz counter tops, pendant lights, stainless gas cooktop and double ovens. Utility room and all bathrooms have upgraded tile flooring. Upstairs features a large 2nd living area. Home has 2 car garage, built in sprinkler system and Taexx in-wall Pest Defense System. Energy efficiency includes LoE gas windows, tankless water heater, radiant barrier roof decking and 16 SEER air conditioner. A gem of a home, please see it for yourself.
Location
State TX
County Tarrant
Community Perimeter Fencing, Sidewalks
Direction Southeast corner of Mid Cities Blvd & Holiday Lane. North Richland Hills
Rooms
Dining Room 1
Interior
Interior Features Cable TV Available, Decorative Lighting, Double Vanity, Eat-in Kitchen, High Speed Internet Available, Kitchen Island, Open Floorplan, Pantry, Vaulted Ceiling(s), Walk-In Closet(s), Wired for Data
Heating Central, Natural Gas
Cooling Ceiling Fan(s), Central Air, Electric, Zoned
Flooring Carpet, Ceramic Tile, Wood
Appliance Built-in Gas Range, Dishwasher, Disposal, Electric Oven, Gas Range, Microwave, Double Oven, Plumbed For Gas in Kitchen, Tankless Water Heater
Heat Source Central, Natural Gas
Laundry Electric Dryer Hookup, Full Size W/D Area, Washer Hookup
Exterior
Exterior Feature Covered Patio/Porch, Rain Gutters, Lighting
Garage Spaces 2.0
Fence Partial, Wood
Community Features Perimeter Fencing, Sidewalks
Utilities Available Alley, City Sewer, City Water, Community Mailbox, Curbs, Individual Gas Meter, Individual Water Meter, Sidewalk, Underground Utilities
Roof Type Composition
Parking Type Garage Single Door, Garage Door Opener, Garage Faces Rear, Oversized, Side By Side, Other
Garage Yes
Building
Lot Description Few Trees, Interior Lot, Landscaped, Sprinkler System, Subdivision
Story Two
Foundation Slab
Level or Stories Two
Structure Type Brick,Fiber Cement,Frame,Rock/Stone,Wood
Schools
Elementary Schools Holiday
Middle Schools Norichland
High Schools Richland
School District Birdville Isd
Others
Ownership Windsor Homes
Financing Conventional
Read Less Info
Want to know what your home might be worth? Contact us for a FREE valuation!

Our team is ready to help you sell your home for the highest possible price ASAP

©2024 North Texas Real Estate Information Systems.
Bought with Jay Yung-Chi Liao • Jay Liao
GET MORE INFORMATION





