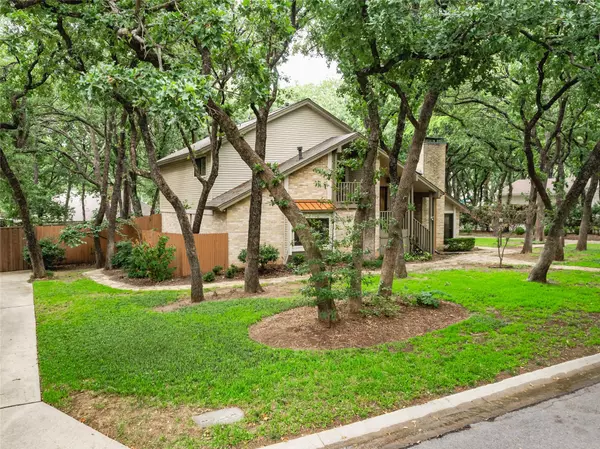For more information regarding the value of a property, please contact us for a free consultation.
Key Details
Property Type Single Family Home
Sub Type Single Family Residence
Listing Status Sold
Purchase Type For Sale
Square Footage 2,842 sqft
Price per Sqft $193
Subdivision Forrestridge Sec 1
MLS Listing ID 20362377
Sold Date 08/04/23
Style Mid-Century Modern
Bedrooms 4
Full Baths 2
Half Baths 1
HOA Fees $6/ann
HOA Y/N Voluntary
Year Built 1983
Annual Tax Amount $8,528
Lot Size 0.430 Acres
Acres 0.43
Lot Dimensions 150X125
Property Description
This Mid-Century Modern Forrestridge home will amaze you with stunning wood flooring in the 33 foot greatroom with vaulted ceilings, wood beams,18 ft. chimneyed fireplace & split staircase. The freshly face-lifted kitchen with quartz countertops, jazzy backsplash, stainless appliances & plank tile flooring is open to the breakfast-living room--overlooking the private wooded backyard. The 29X18 wood deck & screened cottage offer relaxation zones with meandering paths to the raised gardenbed & side yard. The 1st floor owners' suite has 2 walkin closets, dual vanities & quartz tops, plank tile floors, garden tub & shower. Upstairs, 3 bedrooms & a study flank the gameroom. Including refrigerator, washer and dryer.
Location
State TX
County Denton
Direction Turn South at the Teasley Lane exit off of I-35. Turn Right onto Hobson Lane. Turn Left onto Forrestridge Drive. Turn Right onto Timbergreen.
Rooms
Dining Room 2
Interior
Interior Features Cable TV Available, Central Vacuum, Decorative Lighting, Flat Screen Wiring, Sound System Wiring, Vaulted Ceiling(s)
Heating Central, Natural Gas, Zoned
Cooling Ceiling Fan(s), Central Air, Electric, Zoned
Flooring Carpet, Ceramic Tile, Wood
Fireplaces Number 1
Fireplaces Type Blower Fan, Brick, Gas Starter, Masonry, Wood Burning
Appliance Dishwasher, Disposal, Dryer, Electric Cooktop, Electric Oven, Gas Water Heater, Microwave, Refrigerator, Washer
Heat Source Central, Natural Gas, Zoned
Laundry Electric Dryer Hookup, Full Size W/D Area, Washer Hookup
Exterior
Exterior Feature Balcony, Covered Patio/Porch, Garden(s), Rain Gutters, Lighting, Private Yard, RV/Boat Parking, Storage
Garage Spaces 2.0
Fence Wood
Utilities Available All Weather Road, City Sewer, City Water, Curbs, Individual Gas Meter, Individual Water Meter, Sidewalk, Underground Utilities
Roof Type Composition
Parking Type Garage Single Door, Covered, Garage, Garage Door Opener, Garage Faces Side, Oversized
Garage Yes
Building
Lot Description Interior Lot, Landscaped, Lrg. Backyard Grass, Many Trees, Sprinkler System, Subdivision
Story Two
Foundation Slab
Level or Stories Two
Structure Type Brick,Wood
Schools
Elementary Schools Ryanws
Middle Schools Mcmath
High Schools Denton
School District Denton Isd
Others
Restrictions Deed,Easement(s)
Ownership See tax roll
Acceptable Financing Cash, Conventional, VA Loan
Listing Terms Cash, Conventional, VA Loan
Financing Conventional
Special Listing Condition Survey Available, Utility Easement
Read Less Info
Want to know what your home might be worth? Contact us for a FREE valuation!

Our team is ready to help you sell your home for the highest possible price ASAP

©2024 North Texas Real Estate Information Systems.
Bought with William Roussel • Post Oak Realty
GET MORE INFORMATION





