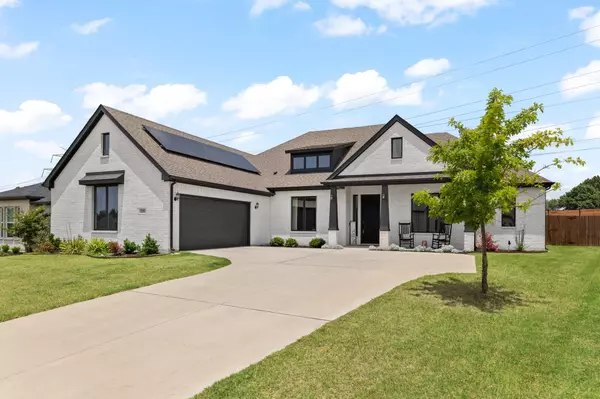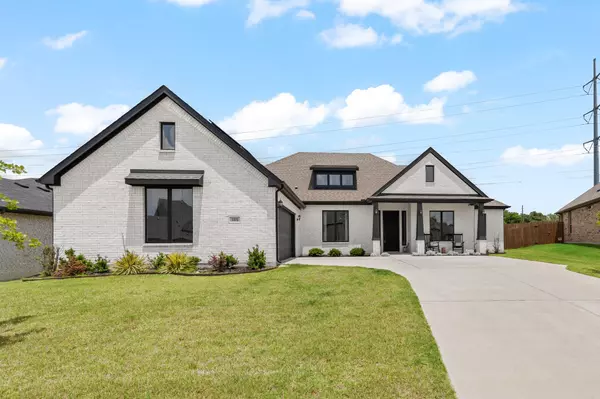For more information regarding the value of a property, please contact us for a free consultation.
Key Details
Property Type Single Family Home
Sub Type Single Family Residence
Listing Status Sold
Purchase Type For Sale
Square Footage 2,720 sqft
Price per Sqft $198
Subdivision Elerson Trace Park
MLS Listing ID 20344514
Sold Date 08/07/23
Style Traditional
Bedrooms 4
Full Baths 3
HOA Fees $52/ann
HOA Y/N Mandatory
Year Built 2019
Annual Tax Amount $9,947
Lot Size 0.269 Acres
Acres 0.269
Property Description
IMMACULATE SINGLE STORY HOME! Like new construction built in 2019. Minutes from downtown Dallas, it's the perfect balance of big-city convenience & small-town charm! Lots of natural light throughout. A true open floorplan - the family room opens to kitchen, dining area and has sliding doors to the backyard. Chef's dream kitchen features a large island, breakfast bar, subway tile backsplash, quartz counters, walk-in pantry and SS appliances. 3 way bedroom split offers the ultimate in privacy. The oversized owner's suite has a trayed ceiling, view of the backyard and spa like bath ensuite. Spacious backyard will provide endless relaxation and entertainment with in-ground pool, waterfall, spa and covered patio with fireplace. Additional features include decorative lighting, crown molding, accent walls, built-in cabinets that house the surround system and a Christmas light package with outlets on the front corners. Designed for entertaining inside or out all year round. TRULY A MUST SEE!
Location
State TX
County Dallas
Direction Take I-20 E exit 464B to merge onto US-67 S toward Cleburne. Take the Cockrell Hill Rd exit. Merge onto E Hwy 67. Turn L onto S Cockrell Hill Rd. Turn L onto W Belt Line Rd. Turn R onto S Elerson Rd. Turn L onto Randolph Dr. Randolph turns L & becomes Midway Dr. Midway Dr. turns R & becomes Ranger.
Rooms
Dining Room 2
Interior
Interior Features Cable TV Available, Decorative Lighting, High Speed Internet Available
Heating Central, Electric, Fireplace(s), Solar
Cooling Ceiling Fan(s), Central Air, Electric
Flooring Carpet, Ceramic Tile, Wood
Fireplaces Number 2
Fireplaces Type Brick, Decorative, Den, Electric, Family Room, Gas, Outside, Wood Burning
Appliance Dishwasher, Disposal, Electric Oven
Heat Source Central, Electric, Fireplace(s), Solar
Laundry Utility Room, Full Size W/D Area, Washer Hookup
Exterior
Exterior Feature Covered Patio/Porch, Garden(s), Rain Gutters, Outdoor Living Center, Private Yard
Garage Spaces 2.0
Fence Wood
Pool Heated, In Ground, Outdoor Pool, Pool/Spa Combo, Water Feature
Utilities Available Cable Available, City Sewer, City Water, Community Mailbox, Curbs, Electricity Connected, Sidewalk
Roof Type Composition,Shingle
Parking Type Garage Single Door, Driveway, Garage, Garage Door Opener, Garage Faces Side
Garage Yes
Private Pool 1
Building
Lot Description Landscaped, Sprinkler System, Subdivision
Story One
Foundation Slab
Level or Stories One
Structure Type Brick
Schools
Elementary Schools Cockrell Hill
Middle Schools Desoto West
High Schools Desoto
School District Desoto Isd
Others
Ownership Of Record
Acceptable Financing Cash, Conventional, VA Loan
Listing Terms Cash, Conventional, VA Loan
Financing Conventional
Read Less Info
Want to know what your home might be worth? Contact us for a FREE valuation!

Our team is ready to help you sell your home for the highest possible price ASAP

©2024 North Texas Real Estate Information Systems.
Bought with Angel Mitchell • Fathom Realty, LLC
GET MORE INFORMATION





