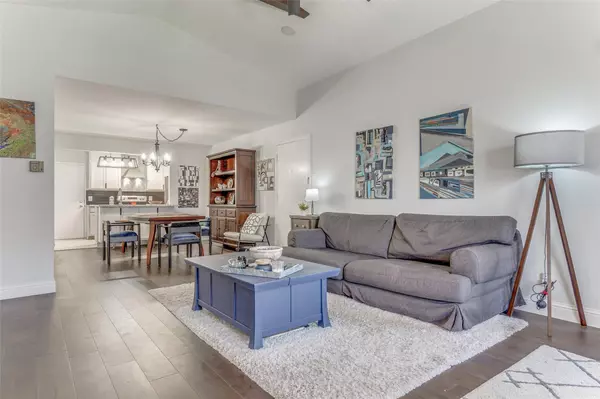For more information regarding the value of a property, please contact us for a free consultation.
Key Details
Property Type Condo
Sub Type Condominium
Listing Status Sold
Purchase Type For Sale
Square Footage 1,578 sqft
Price per Sqft $186
Subdivision Park Central Condo
MLS Listing ID 20382181
Sold Date 08/14/23
Bedrooms 3
Full Baths 2
Half Baths 1
HOA Fees $864/mo
HOA Y/N Mandatory
Year Built 1961
Annual Tax Amount $4,599
Lot Size 9.336 Acres
Acres 9.336
Property Description
HOA INCLUDES ALL UTILITIES...This SPACIOUS 3 bedroom, 2.5 bathroom OPEN CONCEPT condo comes complete with a UTILITY ROOM large enough for a full size WASHER AND DRYER and ENGINEERED HARDWOOD FLOORS. This home has plenty of STORAGE SPACE throughout, including BUILT-IN SHELVES in the bedroom and a POCKET DOOR. The CATHEDRAL CEILING condo has unique UPDATES including; WOOD BEAMS in the living space, RECESSED LIGHTING, a new VENT HOOD, and MODERN CEILING FANS and fixtures. Prestigious North Dallas location; close to LUXURY SHOPPING and a variety of food markets. Nearby BIKE TRAIL coming soon that leads to WHITE ROCK LAKE. Bring us an OFFER!
Location
State TX
County Dallas
Community Community Pool, Curbs, Jogging Path/Bike Path, Pool, Sidewalks
Direction Use GPS for accuracy...Take the 75 Frontage Road, South from Forest, Turn right on Park Central Plaza, home is on the right.
Rooms
Dining Room 2
Interior
Interior Features Built-in Features, Cathedral Ceiling(s), Chandelier, Eat-in Kitchen, Granite Counters, High Speed Internet Available, Kitchen Island, Natural Woodwork, Open Floorplan, Pantry, Walk-In Closet(s)
Heating Central
Cooling Central Air
Flooring Carpet, Ceramic Tile, Hardwood, Luxury Vinyl Plank
Appliance Dishwasher, Disposal, Electric Range, Electric Water Heater, Microwave, Vented Exhaust Fan
Heat Source Central
Laundry Utility Room, Full Size W/D Area
Exterior
Exterior Feature Balcony, Courtyard, Covered Patio/Porch, Private Entrance
Carport Spaces 1
Pool In Ground, Outdoor Pool
Community Features Community Pool, Curbs, Jogging Path/Bike Path, Pool, Sidewalks
Utilities Available Cable Available, City Sewer, City Water, Community Mailbox, Curbs, Electricity Available, Sidewalk
Roof Type Composition
Parking Type Additional Parking, Assigned, Carport, Covered, On Street
Garage No
Private Pool 1
Building
Story One
Foundation Slab
Level or Stories One
Structure Type Brick
Schools
Elementary Schools Kramer
Middle Schools Benjamin Franklin
High Schools Hillcrest
School District Dallas Isd
Others
Ownership Vincent Canty
Acceptable Financing Cash, Conventional
Listing Terms Cash, Conventional
Financing Conventional
Read Less Info
Want to know what your home might be worth? Contact us for a FREE valuation!

Our team is ready to help you sell your home for the highest possible price ASAP

©2024 North Texas Real Estate Information Systems.
Bought with Shalene Morrison • Red Carpet Realty
GET MORE INFORMATION





