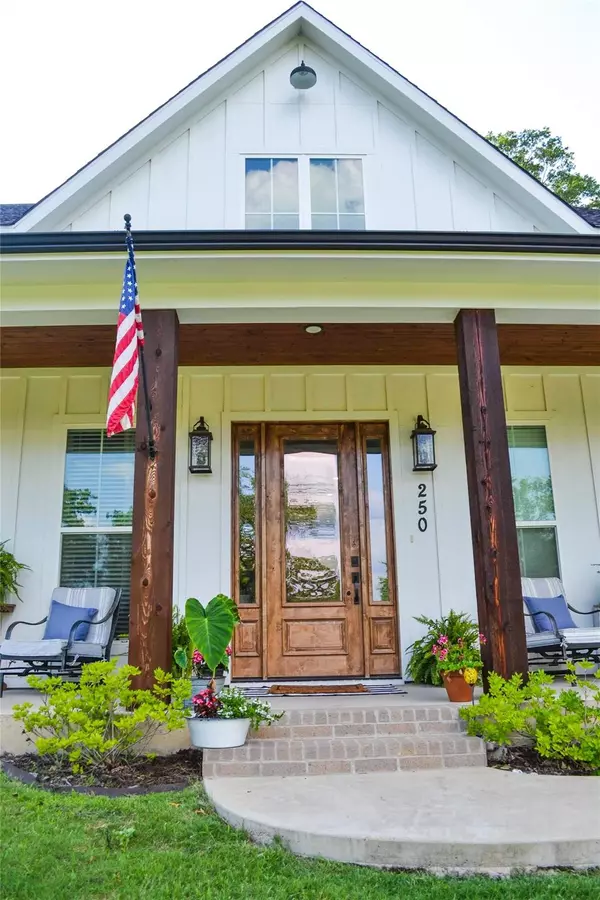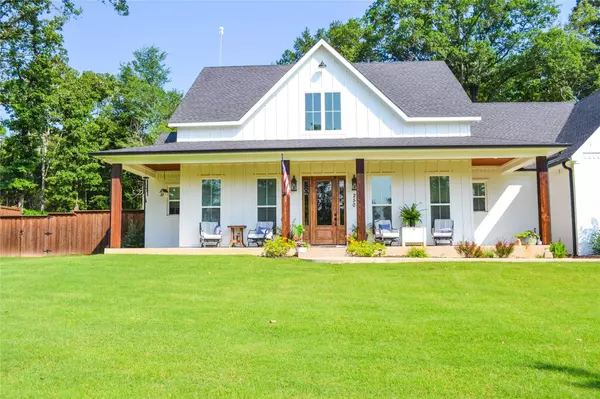For more information regarding the value of a property, please contact us for a free consultation.
Key Details
Property Type Single Family Home
Sub Type Single Family Residence
Listing Status Sold
Purchase Type For Sale
Square Footage 2,748 sqft
Price per Sqft $191
Subdivision Hunter Est, Phase 1
MLS Listing ID 20344071
Sold Date 08/25/23
Bedrooms 4
Full Baths 3
Half Baths 1
HOA Y/N None
Year Built 2020
Lot Size 0.773 Acres
Acres 0.773
Property Description
Very Motivated Sellers. Their new house is ready, and they must sell this beautiful custom 4 bd 3.5 bath upscale farmhouse in Hunter Estates in Edgewood has it all. Open concept floor plan, formal dining, built ins and storage throughout. Kitchen has plenty of counter space, granite counters tops, stainless appliances, gas range, large Walkin pantry with beautiful antique door. Master bedroom with pine tray ceilings, ensuite bathroom, double vanities, walk in shower, soaker tub massive walk-in closet. Second and third bedrooms have a jack in jill bath, built in desk walk in closets throughout. Upstairs the 660 sf fourth bedroom with full bathroom perfect for teens, a 2nd master or game room. Outside enjoy the huge front and back porches with beautiful wood ceilings, large shop, fenced in oversized private lot, landscaping, sprinkler system and so much more. This home was built prior to Altura so you get to enjoy living in a nice community but DO NOT PAY HOA DUES and are not in the HOA.
Location
State TX
County Van Zandt
Direction From Hwy 80 turn into Hunter Estates, second home on the right
Rooms
Dining Room 1
Interior
Interior Features Built-in Features, Cable TV Available, Decorative Lighting, Double Vanity, Eat-in Kitchen, Flat Screen Wiring, Granite Counters, Kitchen Island, Natural Woodwork, Open Floorplan, Sound System Wiring, Walk-In Closet(s)
Heating Central
Cooling Central Air
Fireplaces Number 1
Fireplaces Type Wood Burning
Appliance Built-in Gas Range, Dishwasher, Disposal, Gas Range, Gas Water Heater, Tankless Water Heater
Heat Source Central
Exterior
Garage Spaces 2.0
Fence Wood, Wrought Iron
Utilities Available Aerobic Septic, Asphalt, Cable Available, Co-op Electric, Community Mailbox
Parking Type Garage Single Door, Concrete, Garage Faces Side
Garage Yes
Building
Story Two
Level or Stories Two
Schools
Elementary Schools Edgewood
Middle Schools Edgewood
High Schools Edgewood
School District Edgewood Isd
Others
Ownership Brooks
Financing Conventional
Read Less Info
Want to know what your home might be worth? Contact us for a FREE valuation!

Our team is ready to help you sell your home for the highest possible price ASAP

©2024 North Texas Real Estate Information Systems.
Bought with Debbie Wold • Exit Realty Pro
GET MORE INFORMATION





