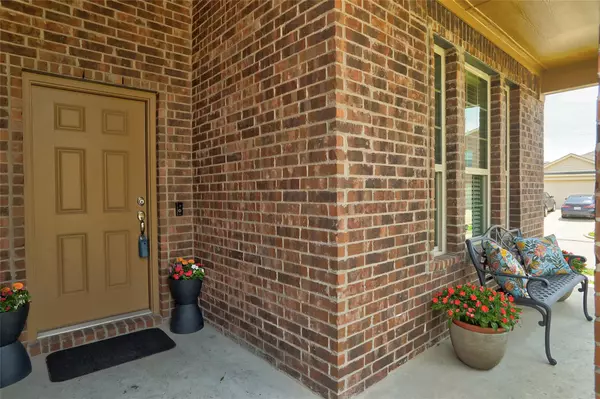For more information regarding the value of a property, please contact us for a free consultation.
Key Details
Property Type Single Family Home
Sub Type Single Family Residence
Listing Status Sold
Purchase Type For Sale
Square Footage 2,255 sqft
Price per Sqft $163
Subdivision Villas Of Monte Carlo Ph One
MLS Listing ID 20362276
Sold Date 08/23/23
Style Traditional
Bedrooms 4
Full Baths 3
HOA Fees $12
HOA Y/N Mandatory
Year Built 2014
Lot Size 6,534 Sqft
Acres 0.15
Property Description
IMPECABBLY maintained 4 BR-3 FULL Bath-+ Study on large corner lot. Impressive upgrades throughout, evident from the moment you enter the grand foyer. Private Study w French doors-perfect for WFH office! ISLAND Kitchen has abundant 42 inch cabs, granite countertops, recessed lighting, & a huge walk in pantry. Open Living room showcases an upgraded Cast Stone WB fireplace. 2 inch blinds throughout the entire home. Tech-savvy - multitude of Flat screen TV access points! Tranquil primary suite W double vanities, separate shower, garden tub, toilet closet, linen cubbies & a huge walk in closet. 2 addit’l bedrooms & full hall bath on the 1st floor. 4th bedroom upstairs (currently set up as game room) has en-suite full bath. Separate Laundry with cabinets. Garage has extended bay for extra storage. Energy efficiency enhanced with radiant barrier and 15 Seer AC. Embrace the Outdoors with cov’d front porch, expansive Backyd, extended patio. BONUS:Storage Bldg stays. Rare find!
Location
State TX
County Collin
Direction From Hwy 380, North on Monte Carlo, (left) West on Churchill Dr., (left) South on Augustin - you are HERE - it's on the corner!
Rooms
Dining Room 1
Interior
Interior Features Built-in Features, Decorative Lighting, Flat Screen Wiring, Kitchen Island, Open Floorplan, Pantry, Walk-In Closet(s)
Heating Central, Electric, Zoned
Cooling Ceiling Fan(s), Central Air, Electric, Zoned
Flooring Carpet, Ceramic Tile
Fireplaces Number 1
Fireplaces Type Living Room, Stone, Wood Burning
Appliance Dishwasher, Disposal, Electric Range, Microwave
Heat Source Central, Electric, Zoned
Laundry Electric Dryer Hookup, Utility Room, Full Size W/D Area, Washer Hookup
Exterior
Exterior Feature Covered Patio/Porch, Rain Gutters, Lighting
Garage Spaces 2.0
Fence Fenced, Wood
Utilities Available City Sewer, City Water, Concrete, Curbs, Electricity Available, Electricity Connected, Individual Water Meter, Phone Available, Sidewalk, Underground Utilities
Roof Type Composition
Parking Type Garage Single Door, Garage, Garage Door Opener, Garage Faces Front, Oversized, Storage
Garage Yes
Building
Lot Description Corner Lot, Landscaped, Sprinkler System, Subdivision
Story One and One Half
Foundation Slab
Level or Stories One and One Half
Structure Type Brick,Wood
Schools
Elementary Schools Lacy
Middle Schools Southard
High Schools Princeton
School District Princeton Isd
Others
Restrictions Deed
Ownership See Tax
Acceptable Financing Cash, Conventional, FHA, VA Loan
Listing Terms Cash, Conventional, FHA, VA Loan
Financing FHA
Special Listing Condition Deed Restrictions
Read Less Info
Want to know what your home might be worth? Contact us for a FREE valuation!

Our team is ready to help you sell your home for the highest possible price ASAP

©2024 North Texas Real Estate Information Systems.
Bought with Melissa Sanches • CENTURY 21 JUDGE FITE CO.
GET MORE INFORMATION





