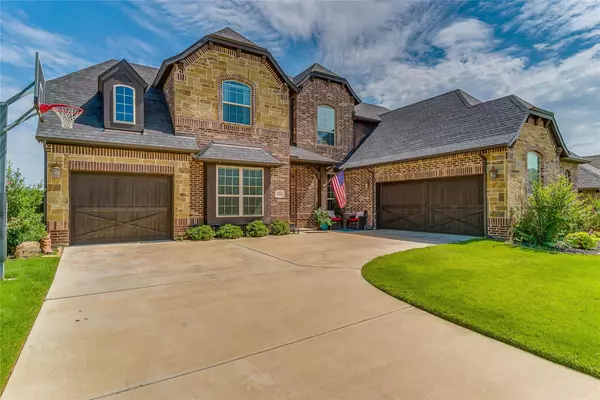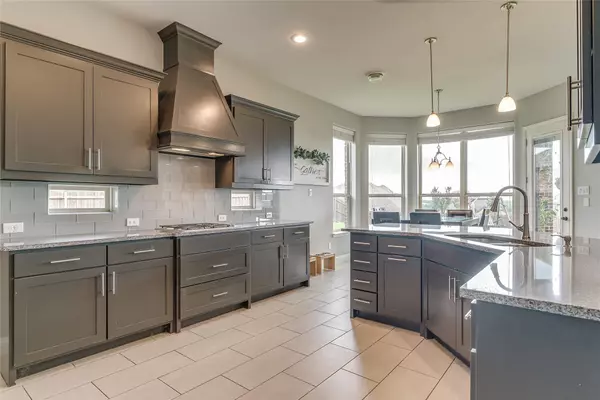For more information regarding the value of a property, please contact us for a free consultation.
Key Details
Property Type Single Family Home
Sub Type Single Family Residence
Listing Status Sold
Purchase Type For Sale
Square Footage 3,703 sqft
Price per Sqft $156
Subdivision Hidden Vistas Phase 8
MLS Listing ID 20379010
Sold Date 08/25/23
Bedrooms 5
Full Baths 3
Half Baths 1
HOA Fees $25/ann
HOA Y/N Mandatory
Year Built 2017
Annual Tax Amount $11,404
Lot Size 0.257 Acres
Acres 0.2574
Property Description
Stunning Windmiller Homes custom build in highly sought-after Hidden Vistas subdivision! This exquisite like-new property offers an abundance of space, updates, and the upgrades you've been dreaming of. Premium lot size boasting a breathtaking covered patio wired for outdoor TV, complete with gas fireplace, custom bench seating, and picturesque views of the gorgeous backyard. Chef's-dream kitchen - featuring gas range, ample counter and storage space, and a beautifully extended pantry. Experience the seamless flow from the kitchen to the expansive living area, adorned with vaulted ceilings, a cozy fireplace, and an abundance of natural light. Custom built-in gun safe conveys. Tankless water heater. Primary suite and office are conveniently located downstairs, with four bedrooms, secondary living, and two full baths upstairs. This energy-efficient home boasts an average electric bill of just $225. Buyer responsible for new survey. Don't miss out on this extraordinary opportunity!
Location
State TX
County Johnson
Direction Use GPS.
Rooms
Dining Room 2
Interior
Interior Features Cable TV Available, Decorative Lighting, Double Vanity, Eat-in Kitchen, Granite Counters, High Speed Internet Available, Open Floorplan, Pantry, Vaulted Ceiling(s), Walk-In Closet(s)
Heating Central, Electric, ENERGY STAR Qualified Equipment
Cooling Ceiling Fan(s), Central Air, Electric, ENERGY STAR Qualified Equipment
Flooring Carpet, Ceramic Tile, Hardwood
Fireplaces Number 2
Fireplaces Type Gas
Appliance Dishwasher, Disposal, Electric Oven, Gas Range, Gas Water Heater, Microwave, Tankless Water Heater
Heat Source Central, Electric, ENERGY STAR Qualified Equipment
Exterior
Exterior Feature Covered Patio/Porch
Garage Spaces 3.0
Carport Spaces 3
Fence Wood
Utilities Available City Sewer, City Water, Natural Gas Available, Sidewalk
Roof Type Composition
Parking Type Garage Single Door, Driveway, Epoxy Flooring
Garage Yes
Building
Story Two
Foundation Slab
Level or Stories Two
Structure Type Brick
Schools
Elementary Schools Norwood
Middle Schools Kerr
High Schools Burleson Centennial
School District Burleson Isd
Others
Ownership Of Record
Acceptable Financing Cash, Conventional, VA Loan
Listing Terms Cash, Conventional, VA Loan
Financing Cash
Read Less Info
Want to know what your home might be worth? Contact us for a FREE valuation!

Our team is ready to help you sell your home for the highest possible price ASAP

©2024 North Texas Real Estate Information Systems.
Bought with Laura Taylor • RE/MAX Trinity
GET MORE INFORMATION





