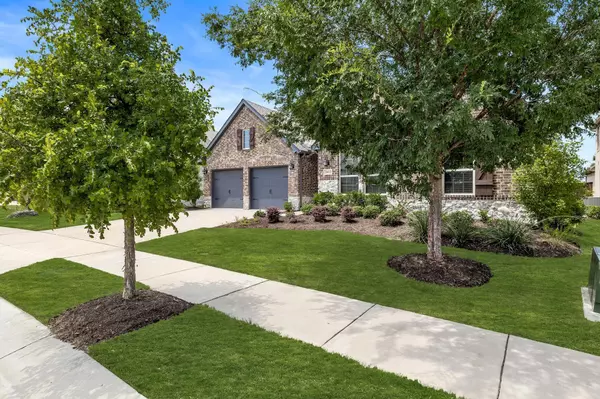For more information regarding the value of a property, please contact us for a free consultation.
Key Details
Property Type Single Family Home
Sub Type Single Family Residence
Listing Status Sold
Purchase Type For Sale
Square Footage 2,746 sqft
Price per Sqft $200
Subdivision Wildridge Ph 2C
MLS Listing ID 20390808
Sold Date 08/31/23
Style Ranch,Traditional
Bedrooms 4
Full Baths 2
Half Baths 1
HOA Fees $84/qua
HOA Y/N Mandatory
Year Built 2017
Annual Tax Amount $9,560
Lot Size 8,102 Sqft
Acres 0.186
Property Description
BEAUTIFUL 1-story home with gorgeous wood flooring and a 3-car tandem garage with heat & AC. This home is light & bright with an abundance of natural light and features an open & spacious floor plan. The 4th bedroom is currently being used as an office, and the split floor plan makes for amazing privacy. The formal dining is oversized and could easily become a kids' playroom or second office. The living space has a gorgeous fireplace and a plethora of windows overlooking the picturesque backyard with lush landscaping & extra trees for privacy. The kitchen is on-trend in its features & colors and provides plenty of cabinet & countertop space. The backyard is complete with an extra large patio & pergola with auto shades. The primary suite is oversized, and the closet is oh-so-dreamy. The community has a refreshing pool for those hot summer days, a playground, PLUS MORE! The location near Lake Lewisville provides an amazing lifestyle and quick access to everything you need!
Location
State TX
County Denton
Community Community Pool, Curbs, Fishing, Greenbelt, Jogging Path/Bike Path, Lake, Park, Playground, Sidewalks
Direction Northstar will come up as North Star and in Oak Point (instead of Little Elm) on GPS. It's the same house!
Rooms
Dining Room 2
Interior
Interior Features Cable TV Available, Chandelier, Decorative Lighting, Double Vanity, Eat-in Kitchen, Flat Screen Wiring, Granite Counters, High Speed Internet Available, Kitchen Island, Open Floorplan, Pantry, Smart Home System, Sound System Wiring, Vaulted Ceiling(s), Walk-In Closet(s), Wired for Data
Heating Central, Fireplace(s), Heat Pump, Natural Gas
Cooling Attic Fan, Ceiling Fan(s), Central Air, Electric, ENERGY STAR Qualified Equipment, Heat Pump
Flooring Carpet, Hardwood, Tile, Wood
Fireplaces Number 1
Fireplaces Type Family Room, Gas, Great Room, Living Room, Wood Burning
Equipment Irrigation Equipment
Appliance Dishwasher, Disposal, Electric Oven, Gas Cooktop, Gas Water Heater, Ice Maker, Microwave, Convection Oven, Plumbed For Gas in Kitchen, Vented Exhaust Fan
Heat Source Central, Fireplace(s), Heat Pump, Natural Gas
Laundry Electric Dryer Hookup, Utility Room, Full Size W/D Area, Washer Hookup
Exterior
Exterior Feature Covered Patio/Porch, Lighting, Storage, Other
Garage Spaces 3.0
Fence Back Yard, Privacy, Wood
Community Features Community Pool, Curbs, Fishing, Greenbelt, Jogging Path/Bike Path, Lake, Park, Playground, Sidewalks
Utilities Available Cable Available, City Sewer, Concrete, Curbs, Electricity Connected, Individual Gas Meter, Individual Water Meter, Natural Gas Available, Phone Available, Sidewalk, Underground Utilities
Roof Type Composition
Parking Type Garage Double Door, Concrete, Garage, Garage Door Opener, Garage Faces Front, Heated Garage, Kitchen Level, Lighted, Oversized, Tandem, Other
Garage Yes
Building
Lot Description Few Trees, Interior Lot, Landscaped, Level, Sprinkler System, Subdivision
Story One
Foundation Slab
Level or Stories One
Structure Type Brick,Rock/Stone
Schools
Elementary Schools Oak Point
Middle Schools Jerry Walker
High Schools Little Elm
School District Little Elm Isd
Others
Ownership Pull from tax
Acceptable Financing Cash, Conventional, Texas Vet, VA Loan
Listing Terms Cash, Conventional, Texas Vet, VA Loan
Financing Conventional
Special Listing Condition Aerial Photo
Read Less Info
Want to know what your home might be worth? Contact us for a FREE valuation!

Our team is ready to help you sell your home for the highest possible price ASAP

©2024 North Texas Real Estate Information Systems.
Bought with Hedy LeBlanc • Ebby Halliday, Realtors
GET MORE INFORMATION





