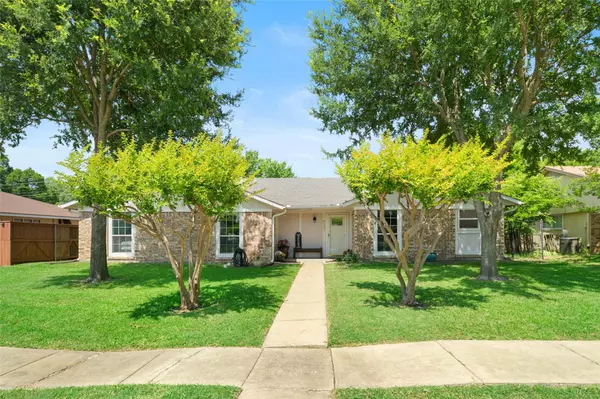For more information regarding the value of a property, please contact us for a free consultation.
Key Details
Property Type Single Family Home
Sub Type Single Family Residence
Listing Status Sold
Purchase Type For Sale
Square Footage 1,774 sqft
Price per Sqft $208
Subdivision Lake Country Estates
MLS Listing ID 20323643
Sold Date 08/31/23
Style Traditional
Bedrooms 4
Full Baths 2
HOA Y/N None
Year Built 1979
Annual Tax Amount $5,994
Lot Size 8,319 Sqft
Acres 0.191
Lot Dimensions 80x104
Property Description
Home Sweet Home, Enjoy easy living in this quiet neighborhood within walking distance to Downtown Rowlett, the local brewery, a coffee shop, and schools. Freshly painted, well-maintained, and completely updated, your new home offers an open floor plan, great for entertaining. The living area boasts a fireplace and a beautiful wood beam cathedral ceiling. The gorgeous, updated kitchen is light and bright with a large island, stainless steel appliances, plenty of counter space, and a farmhouse-style sink. Your spacious primary bedroom has a sitting area and private access to the covered patio and is split from the other three bedrooms. Enjoy quiet evenings sitting on your patio overlooking your pool-sized backyard or walk to the local brewery and enjoy live music. The possibilities are endless! Conveniently located with easy access to George Bush, I30, Downtown Dallas, and Lake Ray Hubbard. If you are looking for a move-in-ready home, this is it! Seller is offering $3000 in closing costs
Location
State TX
County Dallas
Direction From President George Bush Turnpike E, take the Miller Road exit, right onto Miller Road, right onto Skyline Dr, right onto Westview Dr and left onto Osage Drive. The home is on your left.
Rooms
Dining Room 1
Interior
Interior Features Decorative Lighting, Eat-in Kitchen, High Speed Internet Available, Kitchen Island, Open Floorplan, Pantry, Vaulted Ceiling(s), Walk-In Closet(s)
Heating ENERGY STAR Qualified Equipment, Fireplace(s)
Cooling Ceiling Fan(s), Central Air
Flooring Laminate
Fireplaces Number 1
Fireplaces Type Den, Gas, Gas Logs, Gas Starter, Great Room
Appliance Built-in Gas Range, Dishwasher, Disposal, Gas Cooktop, Microwave, Plumbed For Gas in Kitchen
Heat Source ENERGY STAR Qualified Equipment, Fireplace(s)
Laundry Electric Dryer Hookup, Utility Room, Washer Hookup
Exterior
Exterior Feature Covered Patio/Porch, Rain Gutters
Garage Spaces 2.0
Fence Back Yard, Chain Link, Wood
Utilities Available City Sewer, City Water, Concrete
Roof Type Composition
Parking Type Garage Single Door, Alley Access
Garage Yes
Building
Lot Description Few Trees, Interior Lot, Irregular Lot, Landscaped
Story One
Foundation Slab
Level or Stories One
Structure Type Brick,Siding
Schools
Elementary Schools Choice Of School
Middle Schools Choice Of School
High Schools Choice Of School
School District Garland Isd
Others
Ownership Of Record
Acceptable Financing Cash, Conventional
Listing Terms Cash, Conventional
Financing FHA 203(b)
Read Less Info
Want to know what your home might be worth? Contact us for a FREE valuation!

Our team is ready to help you sell your home for the highest possible price ASAP

©2024 North Texas Real Estate Information Systems.
Bought with Greg Olsen • EXP REALTY
GET MORE INFORMATION





